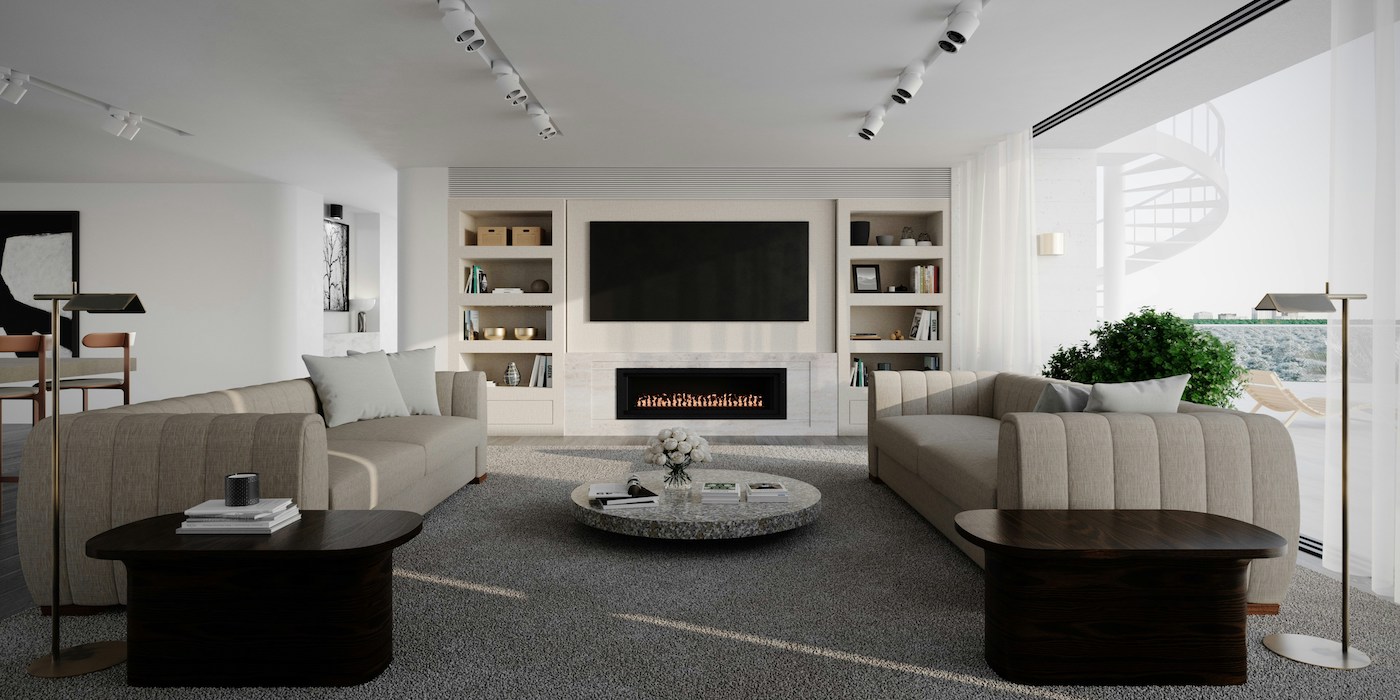A Full Flat Renovation In London: Complete Concept Design
This renovation is about more than updating finishes, it involved a comprehensive transformation from top to bottom, designed to improve layout, comfort, performance, and everyday functionality. While the works include major structural adjustments, careful attention was necessary for surface treatments, heating, natural light, and material quality.
Here at We Love Build, our role was to guide this process from concept through to execution, ensuring that every detail supports the client’s long-term vision for their new home.
The objective of the project: a full-flat renovation
Our clients contacted us while the sale of their future new home was still in its completion stages. After navigating London’s property market for several months, they found a first-floor flat on a leafy, residential street, and they were able to see past the fact that the property needed some significant cosmetic and structural updates. Having started the sale process, our clients contacted our team to enquire about a full renovation, as this was their most realistic option available given the current condition of the property.
Our client’s vision was essentially to transform the flat that had been neglected by its previous owners, using a well-thought out renovation to create a cosy, functional, elegant home. The existing layout offers solid proportions and natural light, but a series of strategic updates were necessary – from this point on, we’d be able to bring new life to the space, aligning it with the client’s lifestyle and long-term needs.
Below, we’ve created an overview of the planned works, outlining how each element contributes to the overall vision.
Opening up the living spaces and removing obstructions to flow
One of the most significant changes that we had proposed in our concept design was the removal of the wall between the kitchen and living room. This intervention will create an open-plan layout, improving flow, natural light, and encouraging more socialisation within the main living area.
Additionally, we also included the removal of an existing fireplace in the kitchen, as the fixture was no longer needed and felt out of place given the rest of the space.
Our technical designers visualised this, and we were able to show our clients how its absence will allow for a cleaner, more streamlined layout. Their input also informed the installation of a second structural beam, fitted between the kitchen window and the kitchen and living room beam to maintain full structural integrity.
Laying new flooring across the whole property for a refreshed feel
The current property was carpeted throughout upon purchase, but our clients knew that this would be something they’d like to change – it was looking worn out, and it wouldn’t match the overall aesthetic that they’d like to have for their new home.
Our plan was to remove the existing carpet, replacing it with high quality, hardwood flooring. This choice not only improves the aesthetic appeal of the interiors but also brings a sense of warmth and material quality to the home – plus, it’s also an extremely low maintenance option.
Kitchen & bathroom updates
All of the three bathrooms in the flat will be fully renovated as per our design concept, and this aligned with another of our clients’ priorities. All three spaces were outdated, in terms of both decor and appliances.
In our renovation plans for the bathrooms, the existing plumbing layouts would remain unchanged, but new fixtures and fittings would be installed, and the finish of each space would be revamped through new interior decor choices. These efforts will refresh and elevate each space, bringing these parts of the home in line with our clients plans. The same applies to the kitchen: we’d envisioned a full refurbishment, with a new kitchen design that maintains the current configuration. This approach allows for a complete aesthetic upgrade, while reducing complexity and cost associated with rerouting services.
Walls, ceilings, and finishing works
Finally, all ceilings and walls will be re-plastered and painted, giving the entire flat a clean, fresh backdrop. These finishing works will unify the renovation and tie together the old and new elements of the space with a calm, cohesive visual language.
Put your own stamp on your new home in London with We Love Build
Taking on a property that needs significant upgrades can be worthwhile when you work with renovation experts to upgrade the space and make it your own. This is exactly what we do here at We Love Build, and the scale of the renovations necessary won’t prevent our team from coming up with a design solution that suits your needs – in terms of budget, style preferences, and timeframes. We’ve already helped homeowners across the capital to transform their homes, turning them into a place that feels like it is truly theirs. Take a look at some of our latest home renovation projects in London to understand exactly what we can do, and simply contact us today to arrange a free design consultation with our experts.




Leave a Reply