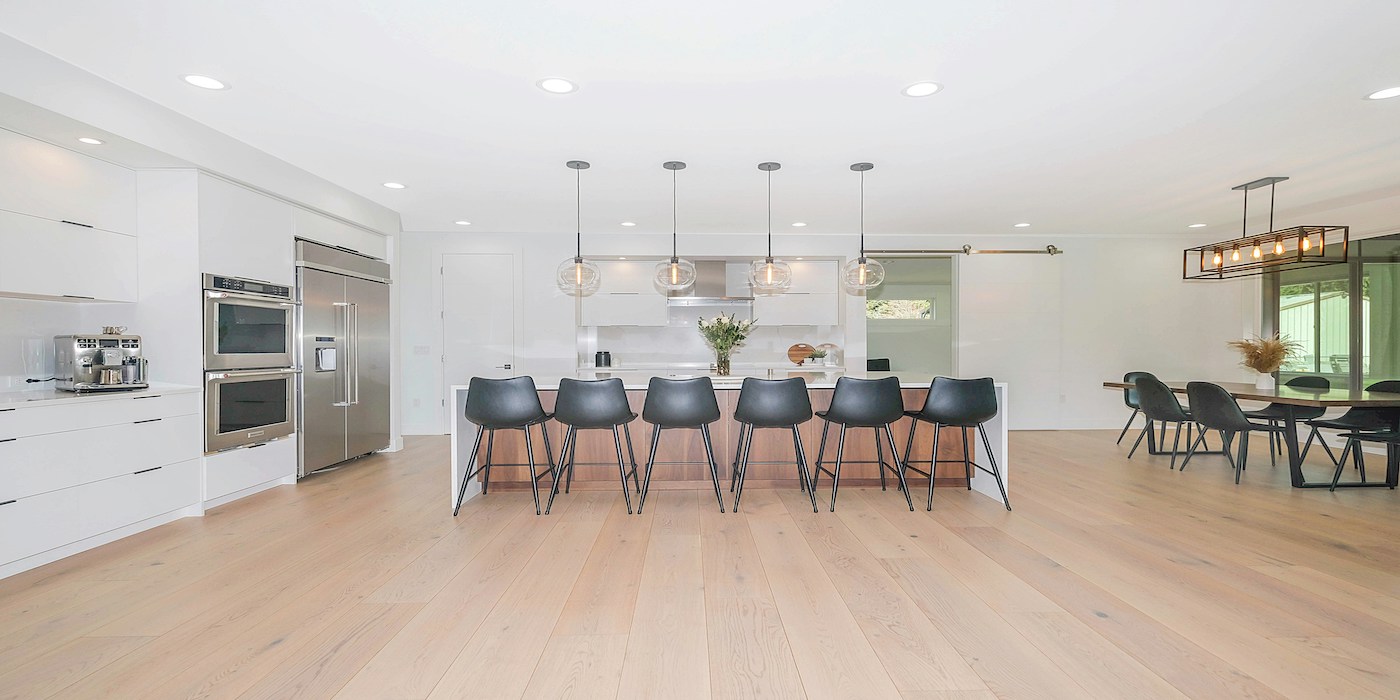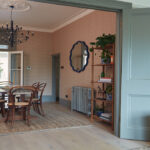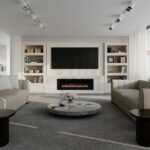A London Home Renovation For A Growing Family
The plan for one of our latest renovation projects was about much more than just an aesthetic revamp — it was about shaping a home for a growing family. Daily life was about to become more full on, and our clients, a couple, wanted to set the tone for this new chapter by renovating their current home, creating spaces that are designed with family life in mind. Find out how we approached the project, and take a look at some more of our residential projects in London.
The design brief
One of our clients’ clearest requirements for the project was that they wanted to have a home where lots of memories will be made — from celebrating a child’s first milestones to welcoming friends and family from further afield, or simply unwinding from the demands of busy day-to-day family life.
The couple’s vision for the project was deeply personal, but it also came with some strategic benefits. While the property that they wanted to renovate might not be their “forever home,” they still wanted to put their own mark on it and have a space that suited them, for as long as they’d live there.
The main challenge for our team was to create a space that is tailored to our client’s current lifestyle, while still appealing to future buyers further down the line — all within a realistic renovation budget of under £300k.
Prioritising what matters
Given the nature of our client’s enquiry, we took a fairly unique approach to planning the renovation. In our planning phase, we assigned a specific role to each room in the home. The kitchen is the heart of the same, and it’s a place where our clients can enjoy what matters most to them – from cooking meals, to early morning coffee rituals. We envisioned the bedroom as a quiet, restorative retreat, while the main reception room is a lively communal hub — a place to host, connect, and unwind. Understanding the role of each room would lend itself well to the renovation approach we’d take, and we’d be able to use specific design features to capture these characteristics.
We also wanted to keep functionality at the heart of the project, as we knew it was an important value for our clients. We embodied this through a thoughtfully designed utility room, a convertible guest room with a murphy bed, and ample, concealed storage solutions – giving our clients a blend of what matters the most, along with ambient, welcoming, touches.
The design vision
Though the home isn’t a classic Victorian terrace, we used our design vision for the project to enhance the untapped charm that the 1930s home boasted. The aim was to create something light and airy, with standout sightlines and subtle architectural features both indoors and out — our design vision had considered ways to capture hazy golden hour natural light, while simultaneously being a space where the family could socialise and enjoy quality time together.
Through collaborating with our clients, we decided that the home should evoke a sense of calmness, without feeling bland. We used a colourful interior design palette and soft furnishings to create a space where English character meets warm modernity,
A home that lives with you
Above all, the design is about enhancing the couple’s day-to-day life, futureproofed with practicality ahead of their new arrival. It’s about the thoughtful layout that makes for easy daily routines, effortless family time, and quiet evenings.
Choose We Love Build for a home renovation that is designed with you in mind
Want to create a home that is perfectly in tune with your life? We Love Build will work closely with you to design a space that reflects you perfectly. With over 15 years of experience in renovating homes in London, we’re here to help – simply contact us to book a free home design consultation, or get inspired with some of our completed works, including a homely townhouse renovation in Addison Garden, a spacious rear extension project in Ealing and an immaculate basement renovation in Peckham.




Leave a Reply