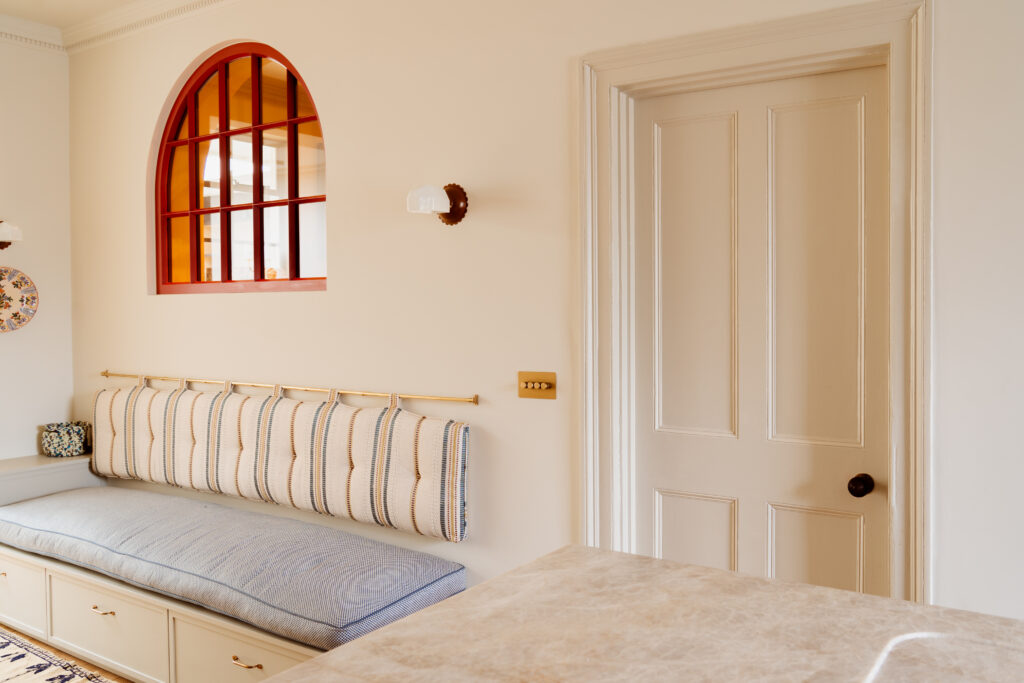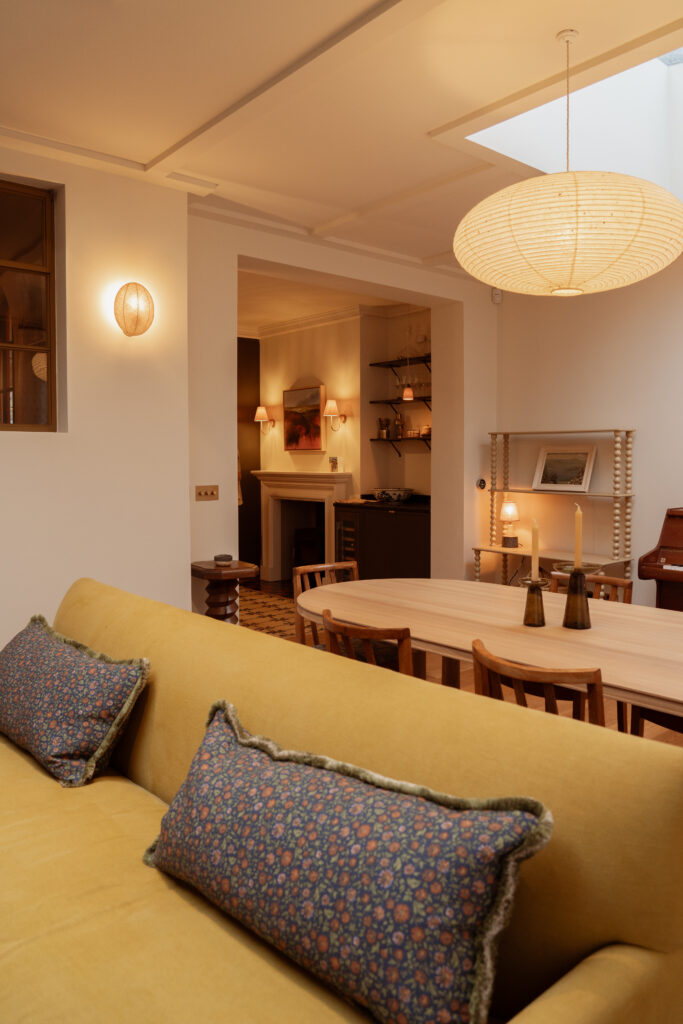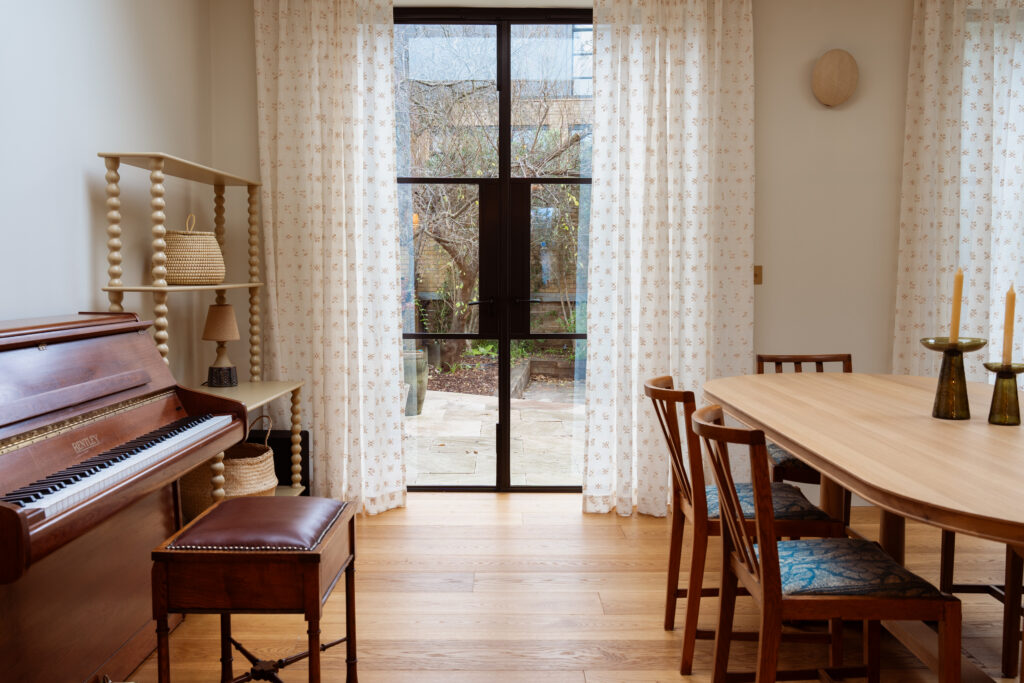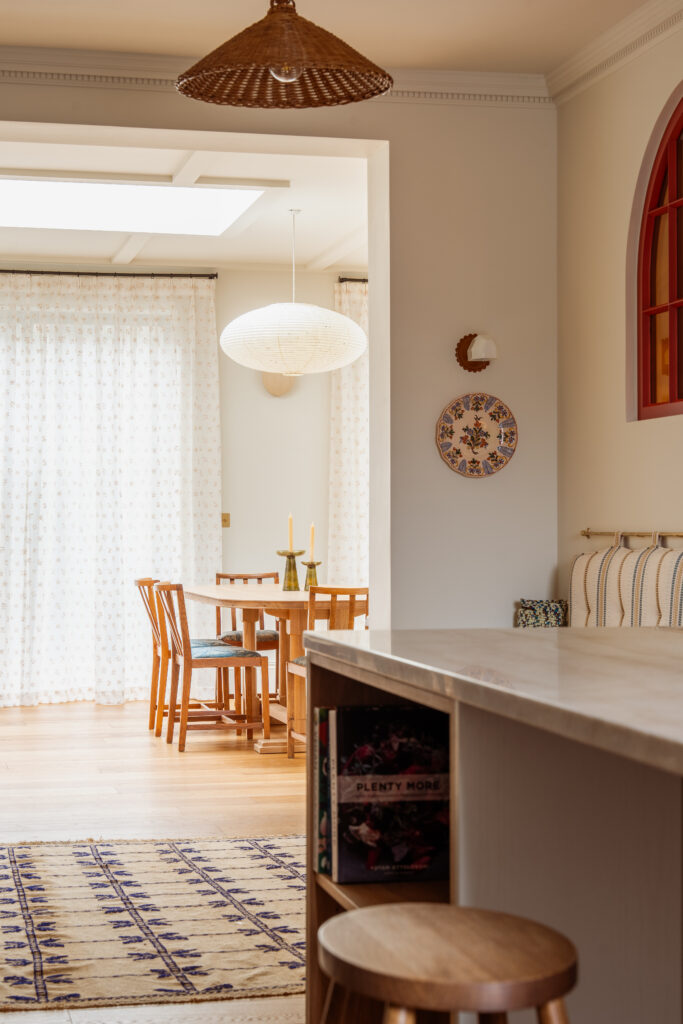
Year:
2024Type:
ResidentialLocation:
South East London, EnglandThe project brief
In 2023, we were invited to the home of our client in Peckham to discuss the possibility of extending the property, as the family had plans to grow. In the time following our initial consultation, they went from being a family of three to four, and they needed a solution that gave them additional space and practicality from their home. Busy family life, regular travel, and entertaining friends all had to be factored into the final design. We established that the client would benefit from reimagining their current, with a newly designed space consisting of a gym, walk-in closet, and a bedroom, and a large bathroom.
The client also told us about how they’d like to introduce more natural light into the home from the rear of the property, as they had a beautiful garden. The goal was to expand the basement space, while also blending it in to create a seamless transition between outside and indoors.
They envisioned being able to access the garden not just from the ground floor, but also from the basement too, where the new bedroom with direct access to the garden would also be added. In 2023, the client let us know that they were ready to go ahead with these plans.


“We are so happy with the final result – our extension gives us the extra space we wanted, without creating too much of a contrast between our existing home.”
What we did
The architectural project proved to be quite a complex effort, especially due to the size of the basement, which required a detailed bureaucratic process. We began our pre-construction support by submitting a pre-application, a preliminary meeting with the local council to present the development plan that our architects and technical design experts had created, which was approved. Following this point, we submitted the planning application and obtained the necessary building permits. We had designed a small courtyard at basement level, accessible via stairs, to create the connection to the garden that the client had wanted to achieve. To capture the perfect aesthetic for the new space, we collaborated with Golden Design, finding opportunities to make the interior layout, furnishing, and decoration feel seamless throughout.
Our project managers handled costing, preparing a bill of quantities, a very detailed breakdown of costs that included materials (such as bricks, cement, sand, flooring, decorations, painting, and other specifics). With this information, we finalised the budget and provided the client with a clear estimate of the overall construction costs.
Our team of site managers, carpenters, plumbers, electricians, joiners, and decorators worked onsite for several months, and a variety of specialists were needed to execute different elements of the project; from plumbers and electricians, to joiners and decorators. Upon completion of construction work, we had added a gym, bedroom, large bathroom, and a walk-in closet, as well as the new outdoor courtyard and windows to connect and blend the basement with the garden.


The outcome
The clients envisioned a warm, stylish environment with a clear goal of creating an elegant, cohesive home; and this is exactly what we achieved throughout a comprehensive, complex basement remodel and interior design revamp.
The space was designed with exquisite attention to detail, and our interior designers found the perfect balance between respecting the original character of the house, and emphasising its ornate Victorian features with vibrant, cultural-inspired decor. Our interior experts leaned upon African influences, choosing several elements of the furniture and decor that evoked this ambient culture.
The client was extremely happy with the final outcome of the project, and their patience was rewarded with this large-scale transformation.
Renovate your property in London with We Love Build
We boast the in-house capabilities that can materialise the most complex design objectives, so no project is out of bounds for us. Alongside having a trusted, competent team of general contractors in London, we also have project managers, architects, and surveyors who can provide the design and management aspect of the work to be carried out. The whole process begins with a free home design consultation, and you can contact us directly to arrange this for a time that suits you. In the meantime, take a look at some of our other residential renovation projects, including an impressive Tufnell Park refurbishment, our Addison Garden renovation, and our Lucerne Road home transformation.
