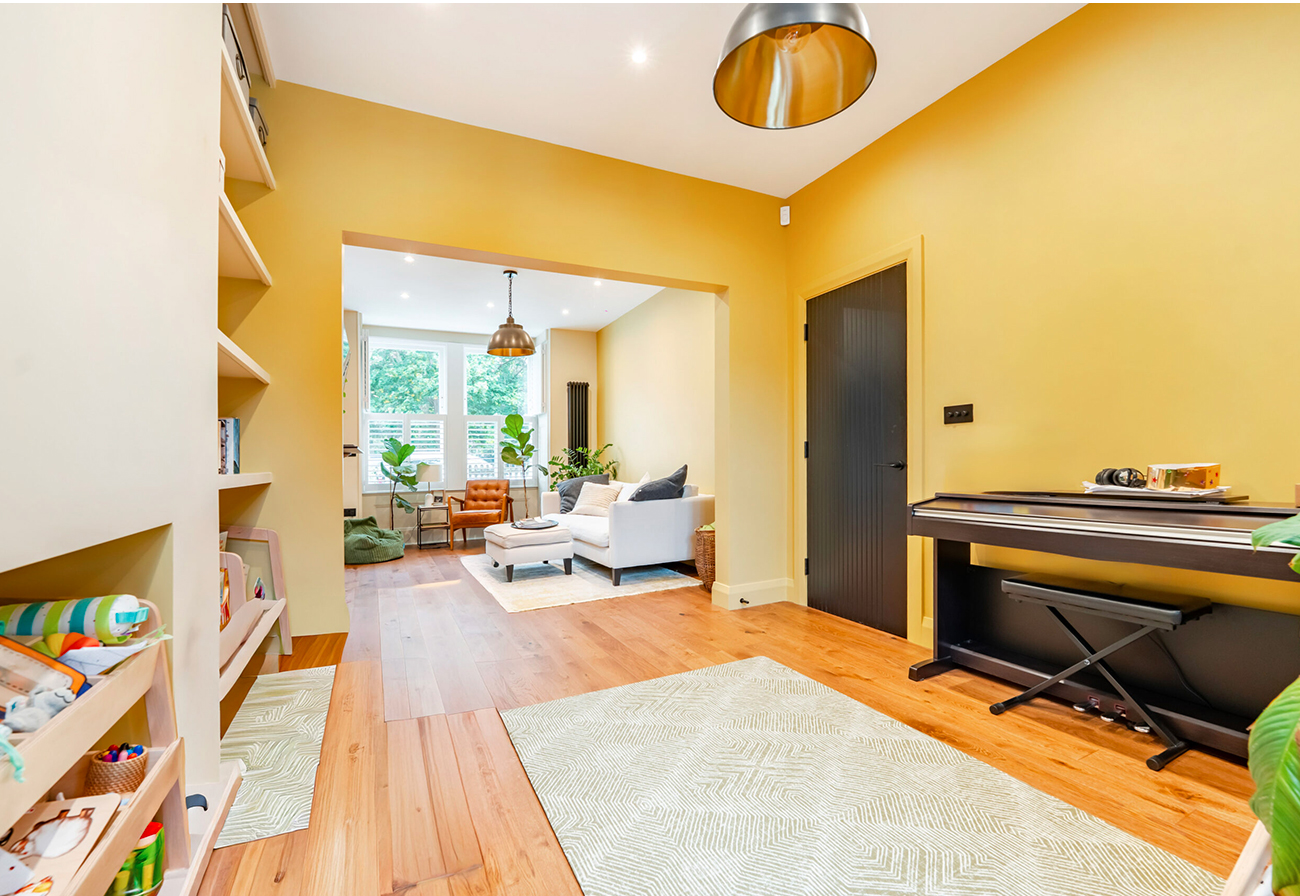
Year:
2024Type:
ResidentialLocation:
London, EnglandThe project brief
The homeowners wanted a space that truly feels like home — warm, inviting, and full of life, where every corner serves a purpose for family living. The plan was to create three bedrooms, including a principal suite with an ensuite and two rooms for the children, alongside a flexible study that could easily become a guest room when needed. A family bathroom with a bathtub and a separate utility space would support daily life while keeping the home functional.
The living areas were designed to feel open and connected, with the possibility of linking the living room and kitchen through large windows or sliding glass doors to the garden, filling the space with natural light. Built-in storage was considered throughout, from clever under-stair solutions to optimised landing areas, ensuring everything has its place.
Warm wooden floors flow through most of the home, with tiles in wet areas and cosy carpets in the children’s rooms, complemented by underfloor heating, improved insulation, and soundproofing for comfort. Outside, the garden is reimagined to feel like an extension of the home, offering privacy without compromising light. Every detail, from structural updates to thoughtful finishes, reflects a careful balance of style, practicality, and family life.
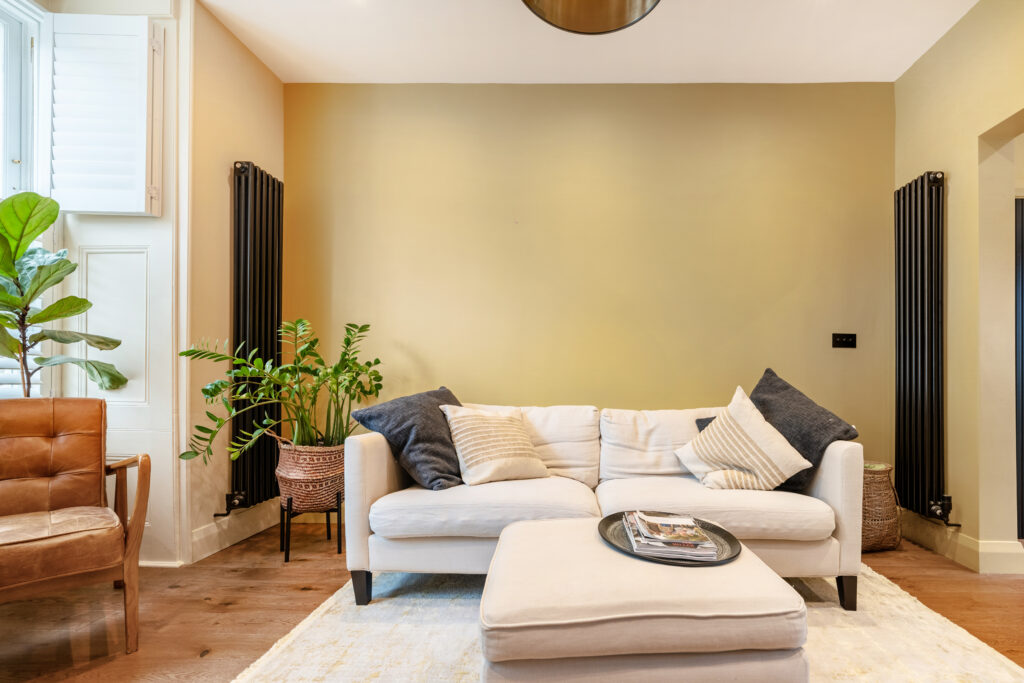
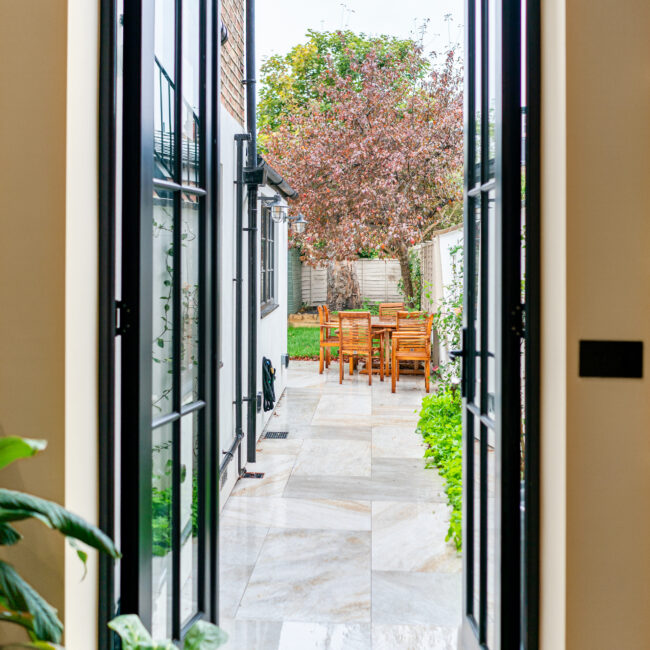
What we did
This home renovation transformed the property into a warm, inviting, and highly functional family residence. The project began with pre-construction support, including a pre-application and preliminary meeting with the local council to present the development plan, which was approved. Following this, the planning application was submitted and the necessary building permits secured. Guided by a detailed interior design plan, the renovation delivered three bedrooms — including a principal suite with an ensuite — a family bathroom, and a flexible study that can also serve as a guest room.
Natural light was enhanced throughout the home via larger windows, sliding glass doors to the garden, and potential skylights in the kitchen, creating bright and airy spaces. Built-in storage was thoughtfully incorporated, from under-stair units to optimised landing areas, keeping the home organised without compromising on style.
Technical upgrades, including improved insulation, underfloor heating, soundproofing, and sustainable features such as solar panels, enhanced both comfort and performance. Project managers oversaw detailed costing, while contractors and specialists executed the construction work, resulting in a harmonious family home with connected living areas, seamless garden access, and carefully considered finishes throughout.
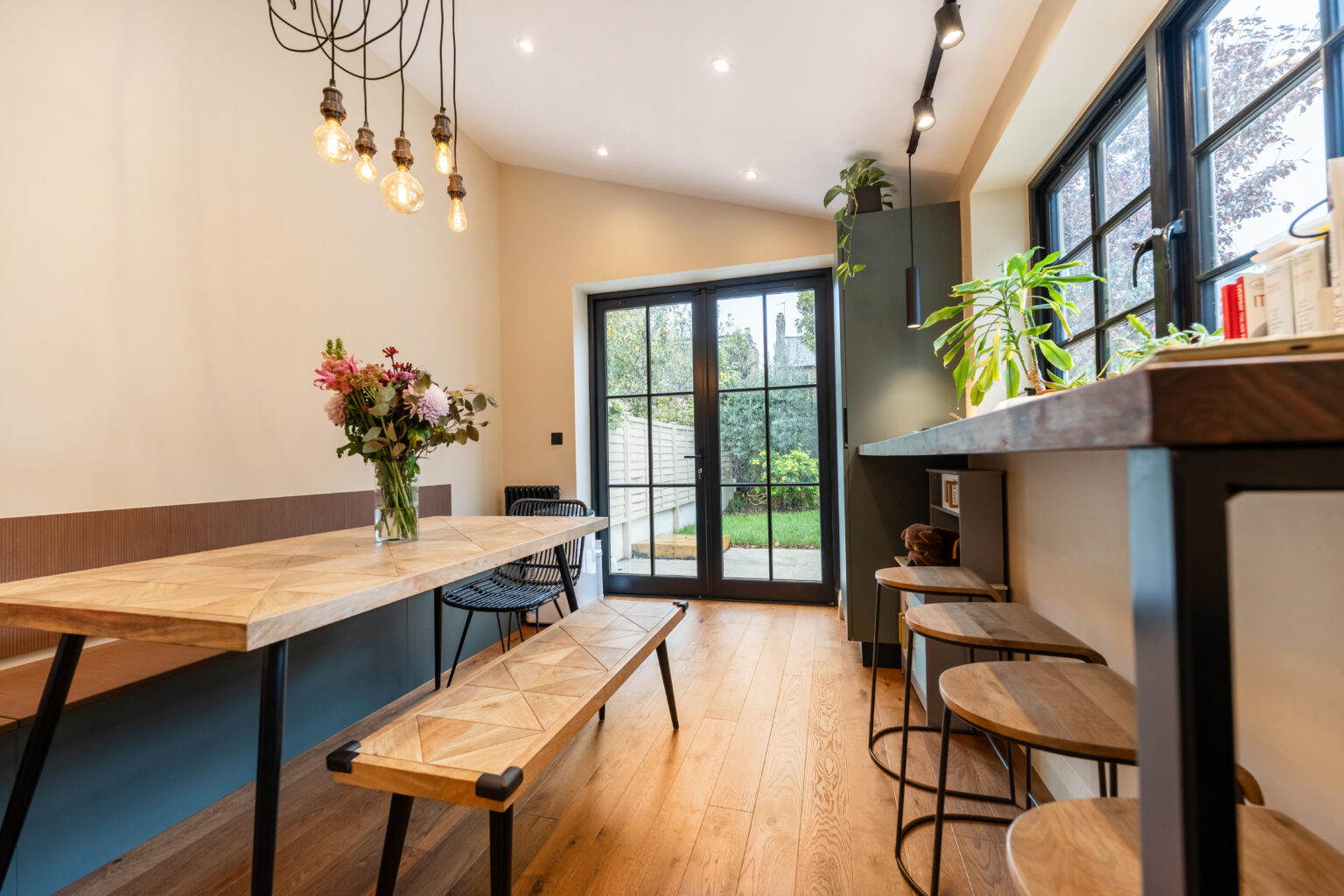
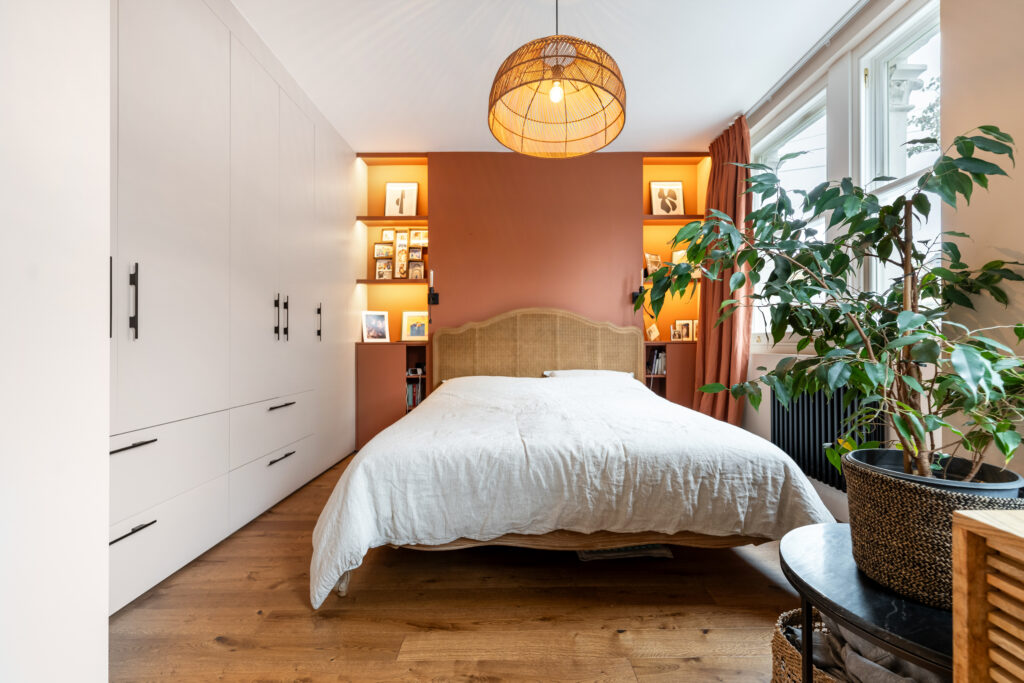
The outcome
The result is a harmonious family home with connected living and kitchen areas, seamless garden access, and thoughtful finishes throughout, perfectly balancing style, functionality, and the client’s vision. This project showcases a complete design and build approach, delivering a practical, elegant, and light-filled home in London.
The client was extremely happy with the final outcome of the project, and their patience was rewarded with this large-scale transformation.
Renovate your property in London with We Love Build
Want to transform your home with a team of experienced renovation contractors in London? To arrange a free design consultation, simply contact us. In the meantime, take a look at some of our other residential renovation projects in London – our art-deco inspired Addison Garden renovation, the Japandi-esque Kentish Town renovation, and our impressive Lucerne Road refurbishment will all give you plenty of inspiration for your own project!
