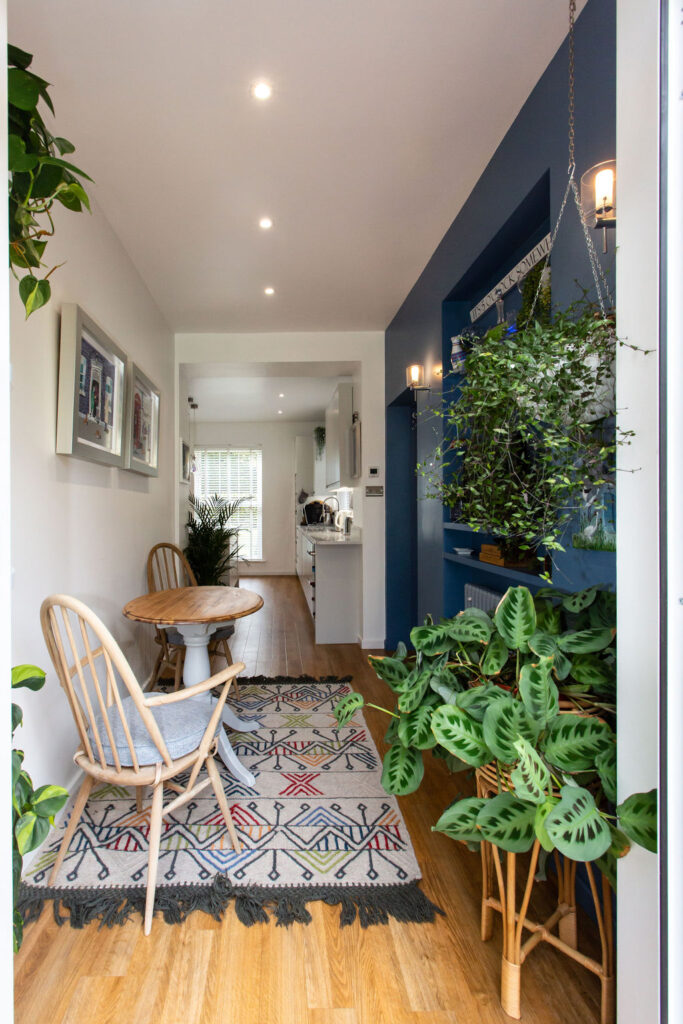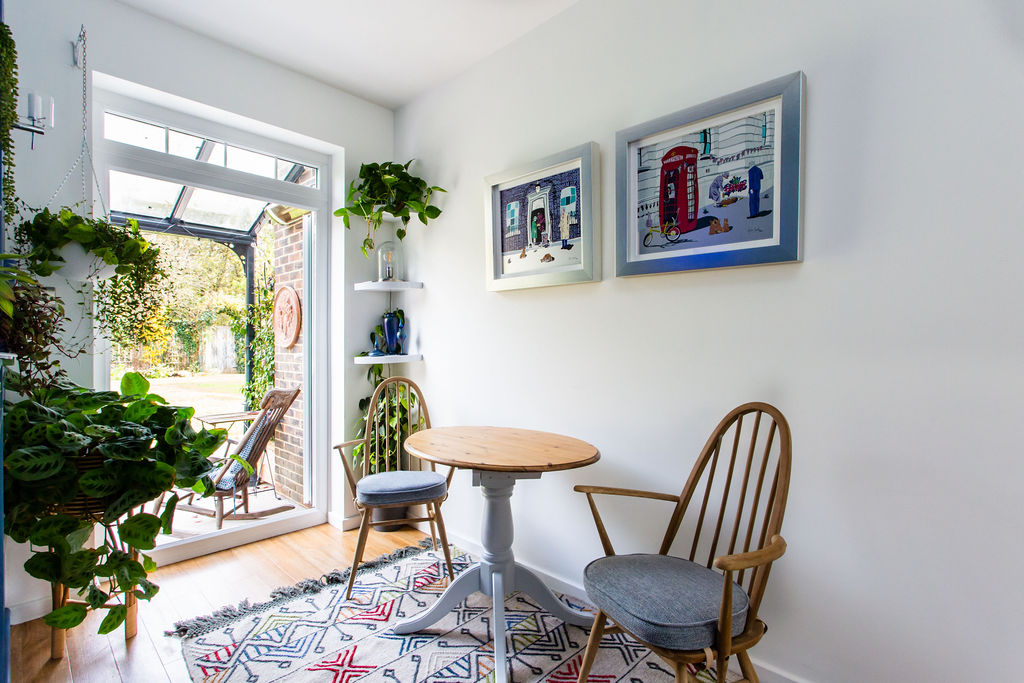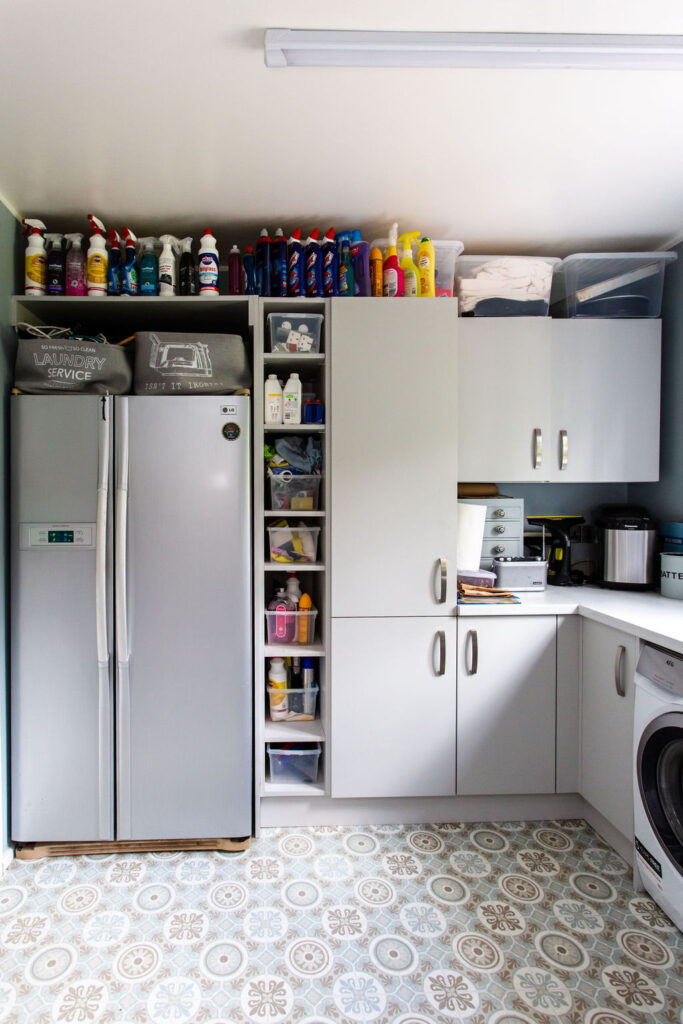
Year:
2020Type:
ResidentialLocation:
Henley On Thames, EnglandThe project brief
Back in 2020, we completed this home renovation in Henley On Thames, and the works included a kitchen refurbishment, a revamped utility space, a rear garden canopy and a patio, alongside fitting new electrical and plumbing systems throughout the property. Find out more about the work we did, and understand how it served to meet the needs of our clients’ perfectly.
The clients told us that the hub of their home, the kitchen, felt outdated and impractical – and it simply didn’t match the vision that they had for this space. They had busy day-to-day lives, and they enjoyed hosting loved ones, but the existing kitchen didn’t give them the right base for either of these things. They also lacked any dedicated utility space, so the main kitchen often felt cluttered. Outside, their garden space wasn’t being utilised very well, despite the fact that it was quite a large area.


“We are so happy with the final result – our extension gives us the extra space we wanted, without creating too much of a contrast between our existing home.”
What we did
Following an initial design consultation with the client, our team of architects produced concept designs for the kitchen refurbishment and utility space as part of the pre-construction stage of the project. Our plans for the new kitchen included an island, as we felt that this would be the kind of functional addition that the client would benefit from as it would introduce some much-needed storage space. We optimised the layout of the kitchen, taking most of the appliances along the side wall, and using the island primarily for worktop space. For the utility room, we created a compact space to the side of the kitchen, including space for white goods and a pantry.
We began the construction stage of the works, starting with a removal of the old kitchen units. This kitchen reconfiguration warranted new plumbing and electrical systems across the ground floor (but throughout the property as a whole, too), so we ensured that these were fit as a starting point for the works. From here, we installed the new layout, as well as the centrepiece of the space, the kitchen island. The next focus of the work was to fit the new utility area, and our joiners made clever use of bespoke fittings to make the most out of this more compact space.
Heading outside, we started working on the canopy and patio area, paving out the perimeter and fitting the canopy structure. We took care to finish this space in line with our high standards, creating a stylish outdoor living space.


The outcome
While the scope of this project was relatively simple, the end result produced a look and feel that was a complete transformation – in terms of both aesthetics and functionality. The new kitchen gave our clients the storage and social, multi-purpose space that they had always wanted, and the utility room was an added bonus. Their new canopy and patio meant that they were now making so much more use of the garden area, and the cosy coffee nook that we added was the perfect finishing touch.
Renovate your property in London with We Love Build
Looking for a renovation contractor in Henley on Thames? Choose We Love Build for design and construction services backed by over 15 years of experience, and benefit from our free home design consultation service. To find out how we could transform your property, contact us today, or take a look at some more of our latest residential renovation projects; including our Addison Garden home refurbishment, and our impressive South East London home renovation. .
