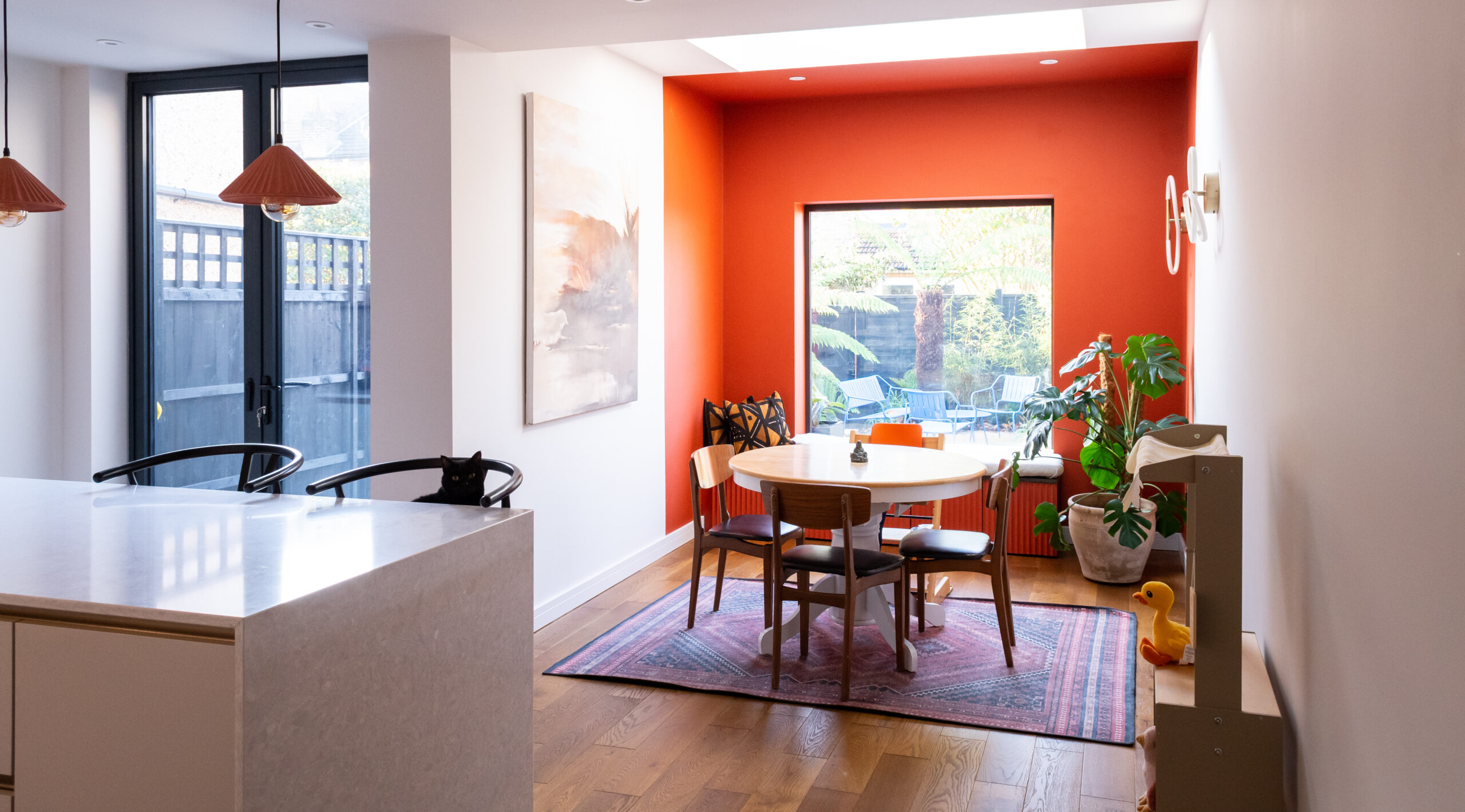
Year:
2022Type:
ResidentialLocation:
London, EnglandThe project brief
The homeowners of this property on Mina Road, London, were looking to create more functional, usable living space, and modernise their interiors – all while working to a relatively modest budget. The homeowners told our project managers and designers about how they were open to a completely new interior palette, as the existing property didn’t have much in the way of personality.
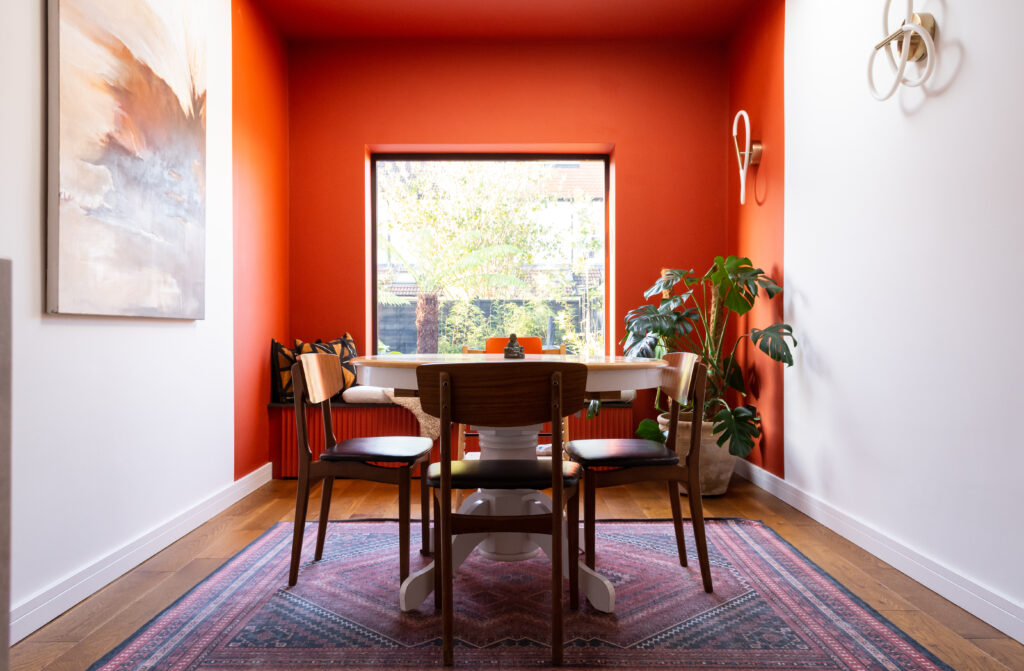
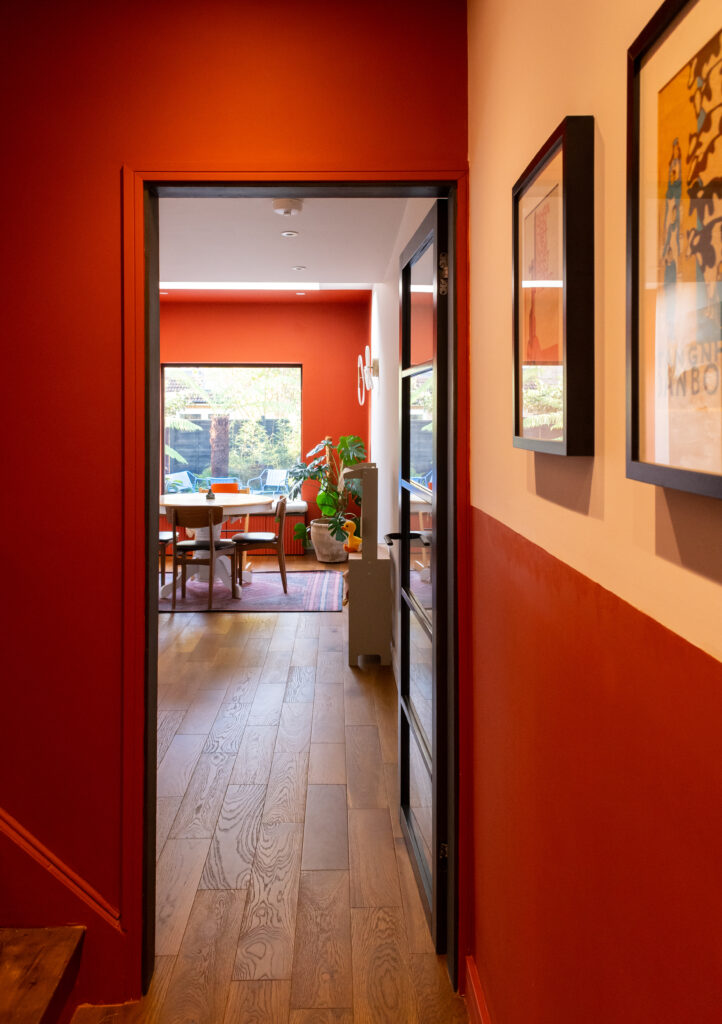
“We are so happy with the final result – our extension gives us the extra space we wanted, without creating too much of a contrast between our existing home.”
What we did
Our team looked for the most straightforward ways to create a measurable impact in terms of this renovation, leading them to focus on opening up the floor plan of the property. Our designers mapped out changes to the structure and layout of the property, creating an extended space that made as much use of the extra square footage as possible. In doing so, our technical team also needed to ensure that this space would blend with the existing property, and their aim was to avoid creating any kind of harsh contrast. The design plan for the extension that we created was respectful of the architecture of the current property. Once the client was happy with this plan, we completed our pre-construction support by submitting and securing planning permission from the Local Planning Authority, and finalising a bill of quantities.
Our site managers coordinated the schedule for our builders, and they began work on laying the foundations for the home extension. We installed new floors, walls, and ceilings, before our team of decorators started work on plastering. One of the most striking elements of the extension was the window and bench that we added which overlooks the dining area of the kitchen – it creates a ‘picture frame’ effect, flooding the room with natural light at the same time. We opened up the space further by opting for glass patio doors, making this feel like an ambient, natural space. Durable wood-look laminate flooring was installed by our experts, adding practicality and style.
The kitchen refit was a relatively simple process, and our joiners took care to ensure that fixtures made ample use of the space, while following our new, optimised layout. A hob was integrated into the new kitchen island, and bar stools would be added later on in the project to turn this into a multi-use space. We also renovated a bathroom in the property, installing a new bath, shower and sink. Given the nature of the changes we made, we also upgraded electrical and plumbing systems throughout the property.
The detail that our architects put into the new extended space was emphasised by the palettes and plans that our interior designers presented to the client. The ‘picture frame’ wall was painted in a deep red tone, adding warmth to the space without overwhelming the serene, cosy reading nook or dining area. In the kitchen, our team presented abstract splashback tiles to the client, and this was the perfect way to break up the otherwise neutral space. The warm tones were also carried through into the bathroom, where an inky orange shade was chosen for wall tiles. Textural intrigue was also added to this space, with a terrazzo outer for the bathtub.
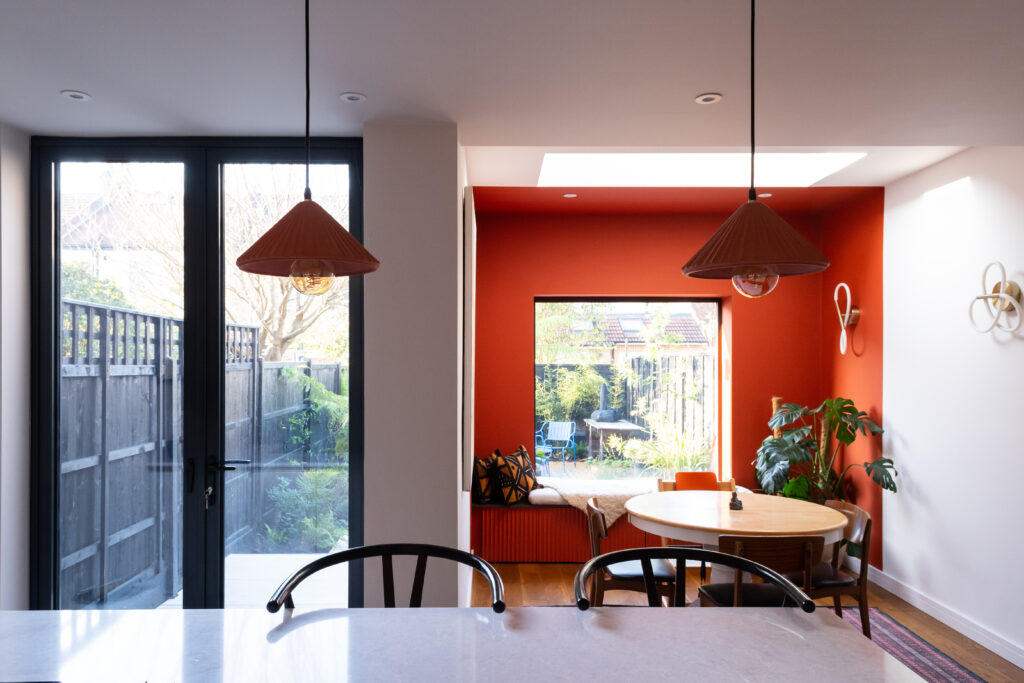
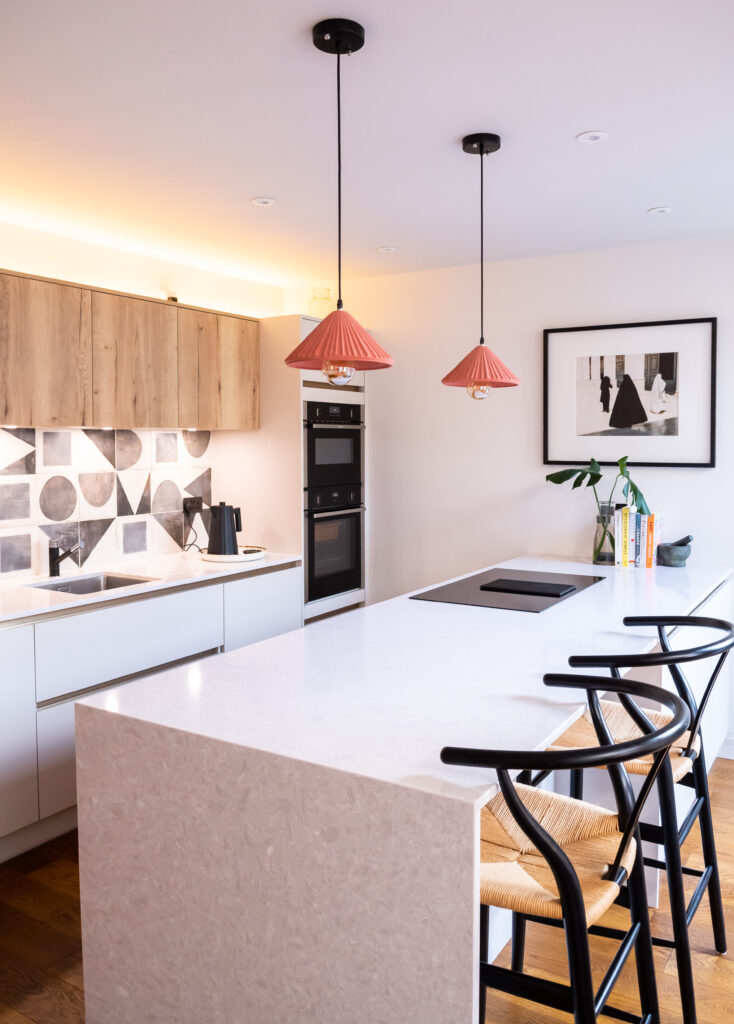
The outcome
While the scope of this project was relatively simple, the end result produced a look and feel that was a complete transformation – in terms of both aesthetics and functionality. The new kitchen gave our clients the storage and social, multi-purpose space that they had always wanted, and the utility room was an added bonus. Their new canopy and patio meant that they were now making so much more use of the garden area, and the cosy coffee nook that we added was the perfect finishing touch.
Renovate your property in London with We Love Build
In need of some more inspiration for your own home renovation in London? Take a look at some more of our projects, including this impressive renovation in Clapham Common, our stunning Ealing home refurbishment, and our Tufnell Park fit out project.
Book your free home design consultation today, or simply contact us to find out how we could help to create the home you have dreamed of having.
