Project Feature: Creating An Outdoor Courtyard
As part of our recent home renovation project in South East London, we designed an outdoor courtyard. We’re focusing on this aspect of the work, outlining how we approached it from a design and build perspective. Find out more about how We Love Build brought this impressive outdoor feature to life.
Design brief for this feature
We added the courtyard into our design plans for this project, primarily because the main focus of the rest of the the work was the basement. Other key motivators included:
Improving airflow, ventilation and introducing more natural light
The basement, given its below-ground level location, lacked sunlight and windows, and the homeowners wanted a design solution that would address this issue.
Creating more outdoor living opportunities
During the home design consultation, our clients told us that they wanted to feel more connected to the outdoors through their indoor living spaces, and that they’d like to make better use of the garden space that they had.
Sectioning the basement level off for guests
A more practical motivator for the courtyard was that the clients wanted to section the home off, welcoming guests into the bathroom and bedroom in the basement. This way, both the homeowners and their guests could have privacy.
Having a completely unique home configuration
Our clients already had a distinctive property in comparison to their neighbours, but they wanted to add to its kerb appeal.
Creating the courtyard design plan
When it came to starting our design plans, the existing layout led us to explore the addition of a rear extension, as well as outlining the main basement renovation, so we mapped out an approach for both aspects. We still needed a solution for ventilation, airflow, and sunlight into the basement, so we decided to dig deeper at the back of the basement, uncovering the rear façade.
This allowed us to create a large opening for both the bedroom and bathroom. The inclusion of the courtyard would mean that each of these rooms would have external views, and windows to introduce air and more natural light into both spaces.
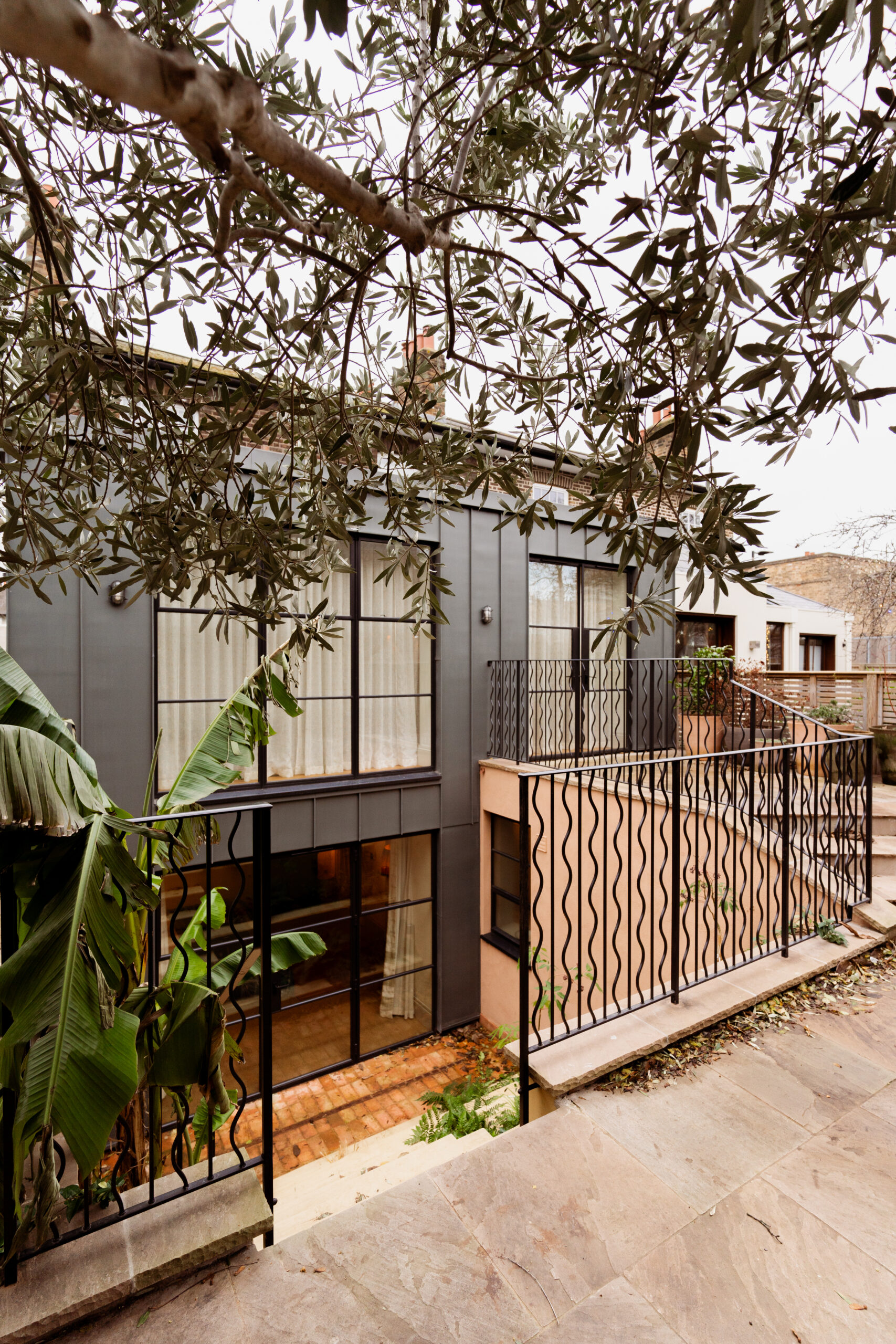
Construction process & material components
Our intentions for the courtyard resulted in a rather complex construction process, and the proximity of the property to the neighbouring house only added to our workload in this regard. We carried out some significant underpinning work to establish the foundations, before installing the courtyard structure that we had built using concrete.
To connect the courtyard (at basement level) to the ground floor of the property, we created a double sequence of steps. We added large windows and a crittal door leading out onto the courtyard.
Finishing touches
Adding texture through unconventional means
In terms of finishes, the courtyard was completed with a scratched render, a suggestion that came from our London-based interior design partner for the project, Golden Design.
Our site manager came up with the idea of placing nails on a wooden board and literally scratching the wall, scraping the plaster with this tool, creating a striking and completely unique finish.
Green infusions
We also used the staircase that we created for the courtyard as an opportunity to add some standout details. One half of the stairs are intended for usage, allowing the property owners to walk to and from the basement; for the other half, we increased the space between each step to allow for decorative exotic plants to be added.
Purposeful practicality
As the family wanted the bedroom and bathroom to be usable by guests, we made several choices to reflect this. Firstly, we opted to fit a crittal door with a key, allowing access from outside.
This means that guests don’t have to come in through the main property, having their own private entrance to use instead. We also chose discrete, stylish lighting fixtures suitable for outdoor use, so the courtyard area is well-lit, helpful from a safety point of view.
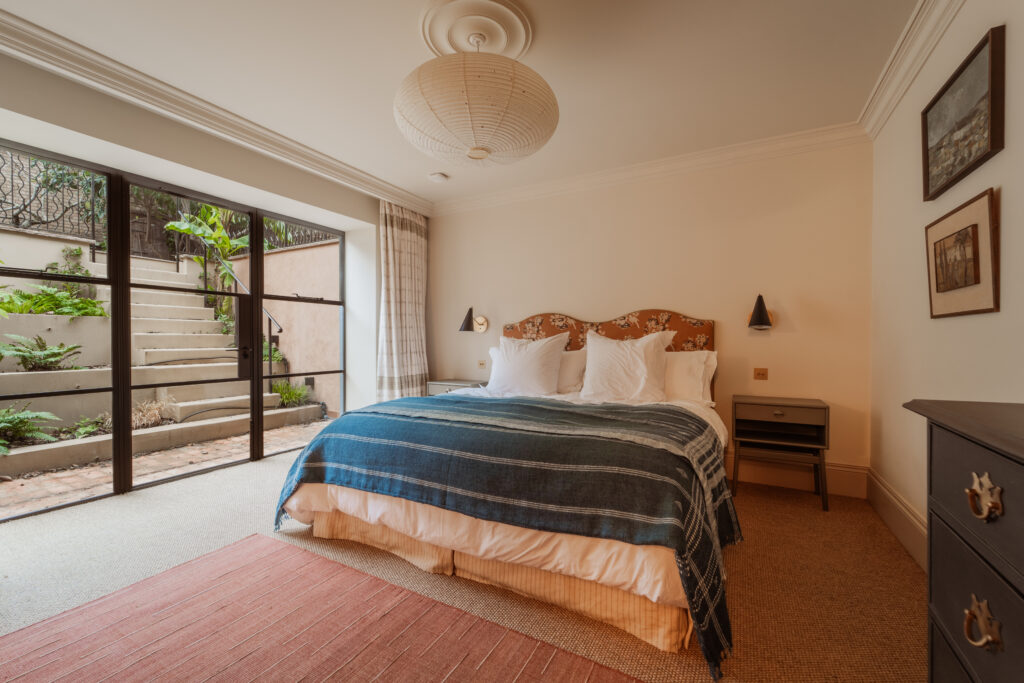
Final result: How the courtyard enhanced the property
More natural lighting
We connected the courtyard to the garden at the rear of the property via a bespoke staircase that we designed and installed, allowing for so much more natural light to enter into the bathroom and bedroom – and this was one of the clients main aesthetic goals for the project.
Making smart use of outdoor space
It also gives both rooms direct access to the courtyard, ticking another box for the client; as having more outdoor living space was another focal point for the work.
A standout feature with practical benefits
This type of courtyard is quite rare in London, as it is a costly and complex feature, but it has brought significant benefits in terms of liveability, accessibility, and effectively making the basement an independent living space, which our clients really appreciated.
Create something unique with a London home renovation
The creation of this courtyard demonstrates the desire that our team has to create something truly one-of-a-kind, realising requests that are far from ordinary. Thanks to the flexibility and creativity of our experts, we interpreted the clients’ needs and provided a creative, bespoke design solution, stretching well beyond construction norms to do so.
Want to know more about the potential that your home might have with the right guidance? We offer a free design consultation to kickstart your project, contact us today and our team will be happy to help.

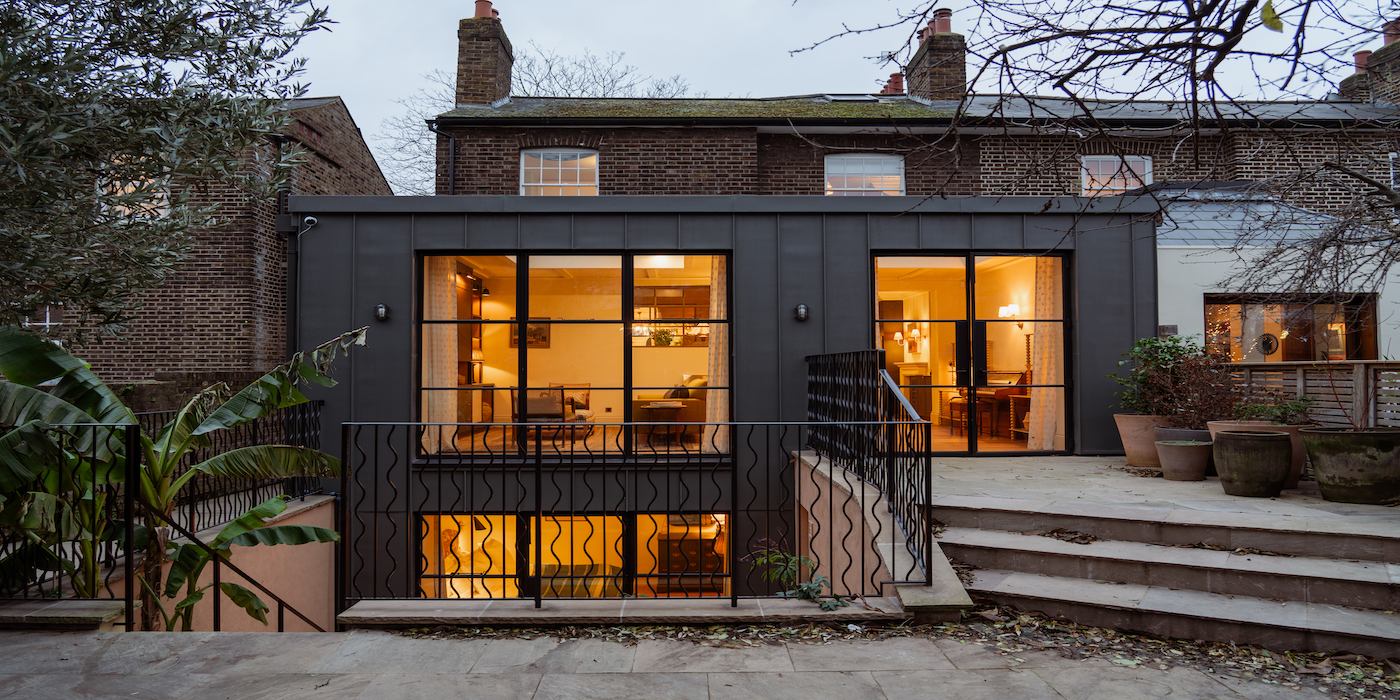
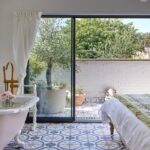
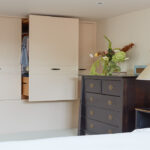
Leave a Reply