Clapham Common: A Side Extension & Structural Reconfiguration
Back in 2020, the We Love Build was appointed by a young family who had purchased a property in Clapham Common, located on a charming residential street right in front of the park. They bought the property knowing that it would require some significant renovation work, and they contacted us to get an understanding of how this could take shape.
Our clients told us that they’d like to renovate the entire ground floor of the property, as well as bathrooms on this level and the first and second floors. They also told us that they’d like to improve the terrace on the loft – this was a unique feature, but our clients felt that it needed an upgrade before it became a fully functional area.

A family friendly design solution
There are a few specific considerations that we make when we know we’re renovating a family home. Our clients for this Clapham Common renovation had a young child, and they wanted to create a space that their little one would enjoy growing up in, and that would be their forever home. They’d told us about how they’d like to have more spaces where they could get together, and they also wanted to have the room to accommodate extended family members and friends. These spaces needed to be fit for multipurpose use – from providing the backdrop for a Birthday tea party, to doubling up as a spot for drawing and school work. It was also important for the parents to have their own stylish, cosy spaces to enjoy and entertain in. This context gave our team a wealth of inspiration to inform their initial designs.
What we did
We started the project with our pre-construction support, and our first step was to gather all of the information that we needed about the existing property, to inform the design development process.
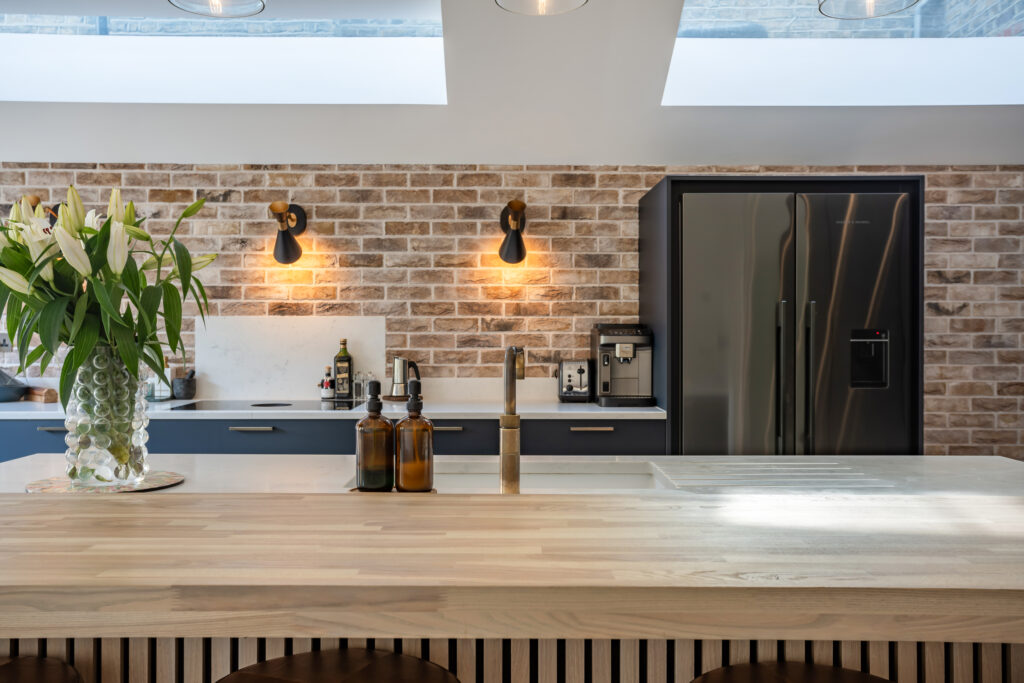
Using 3D laser technology
Using ultra accurate 3D laser scanners, we obtained drawings of the existing flow of the property. After carrying out our usual report into these drawings, we noticed that the structural work would be very complex, because the square to the side of the house was not aligned with the square of the extension on the side. We needed a design solution that was mindful of this.
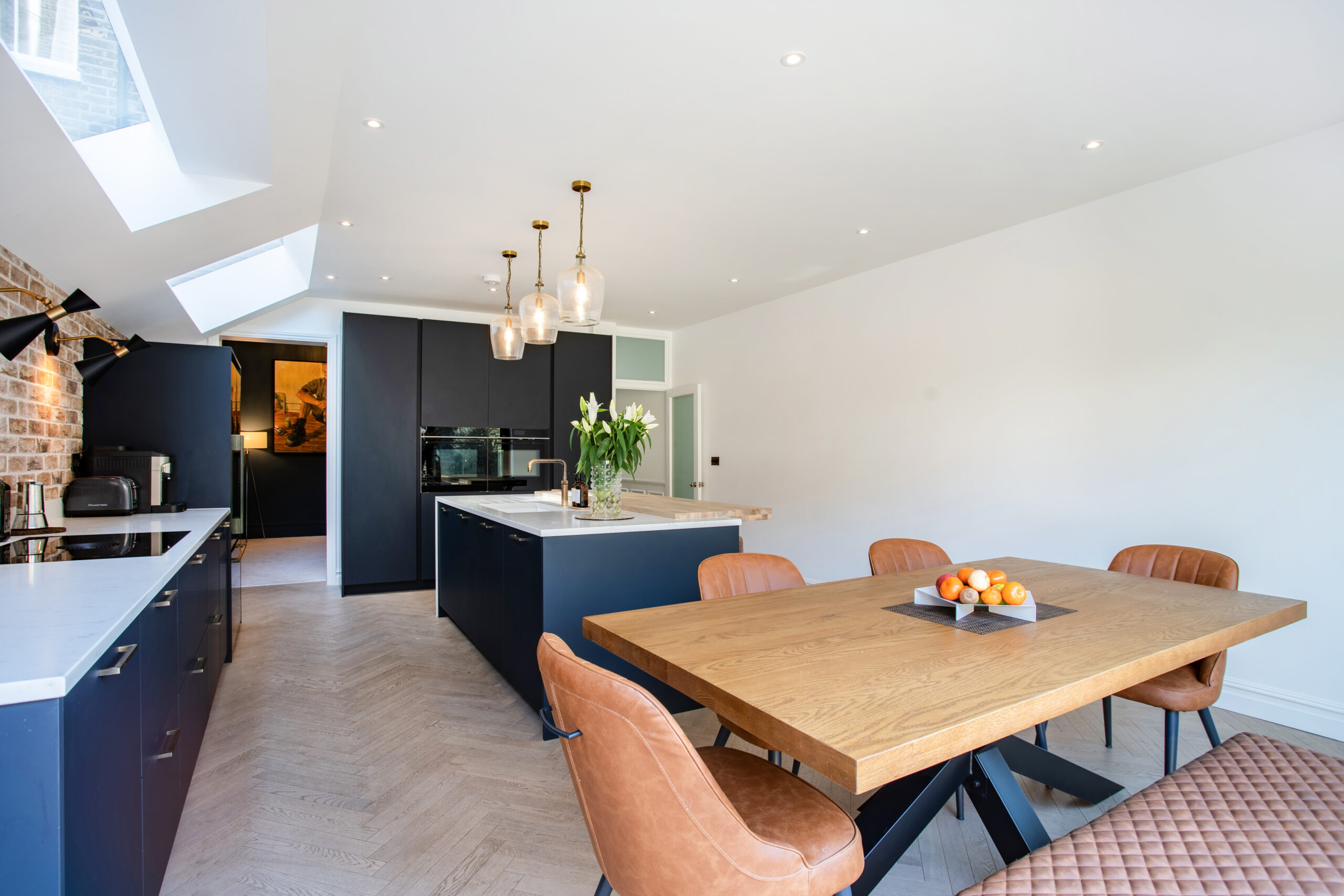
Opening up the kitchen
To create the new flow of distribution plan, we extended the house at the rear with a side extension, and cleared space by removing a large quarry stone that was acting as a pillar right in the middle of the existing stone flooring. This pillar was quite large, and was obstructing the functionality of the space. This was most evident in the kitchen, where due to the stone, there wasn’t even room for a proper countertop.
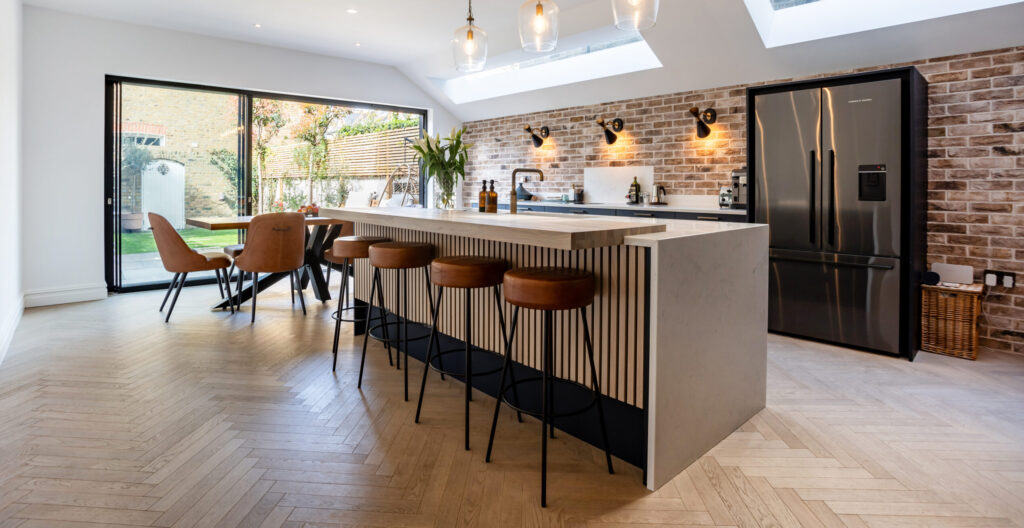
Blending the new extension with the existing home
Working closely with our structural engineers, we created a 3D model of a complex structural solution that we’d need to produce and install to connect the side extension to the main home. Once we were happy with our model, our experts began building this fixture, using steel beams. Installation was a complex endeavour, but we were able to fit this structure in a way that supported both the side extension and the main house. The steel framework that we produced featured intricate architectural detailing, helping to blend the existing and new structural elements together.
In the new space, we incorporated a dynamic media room, functioning as both a playroom for the children, and a relaxed space for the adults to unwind in.
The outcome
The final result for the property in Clapham Common included several immaculately renovated spaces, and a structurally seamless side extension. The new kitchen provided the family with the large, open, multi-purpose room, and we also introduced more natural light into this space by reconfiguring the layout back towards the back garden; we emphasised this by installing a large sliding door to access the garden, using Maxlight—one of the top suppliers of ultra-slim sliding doors and glazing.
The kitchen offers up so much more usable space as a result of our new layout, and since removing the pillar and column. The family also had the media room to make use of, giving both the adults and kids a place to enjoy.
We took our clients’ vision for a complete overhaul, and designed a space that is not only practical and fun but also modern, elegant, and intelligently designed.
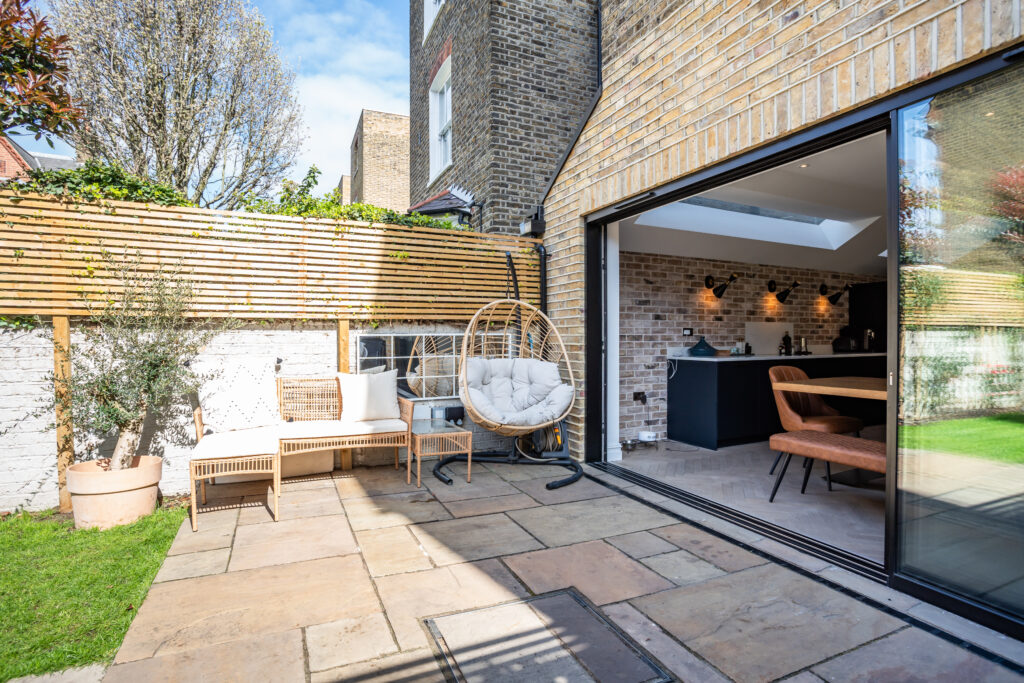
Choose We Love Build for your London home renovation
Our team of expert general contractors in London specialises in home renovations, so if you’ve got a vision for your current property or a prospective new house, contact us today to arrange your free home design consultation. Take a look at some of our most recent home renovations in London, and find out more about how we can provide you with a full design and build solution, through our pre-construction and construction expertise.

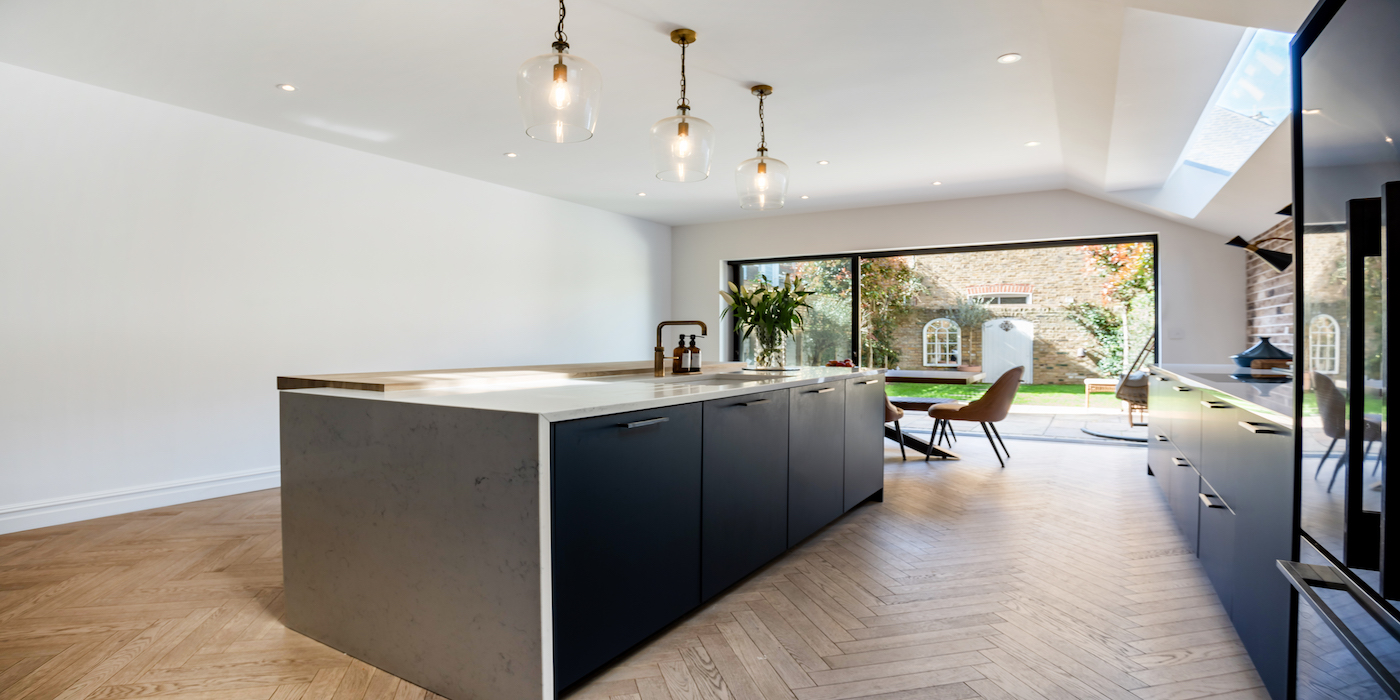
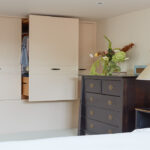

Leave a Reply