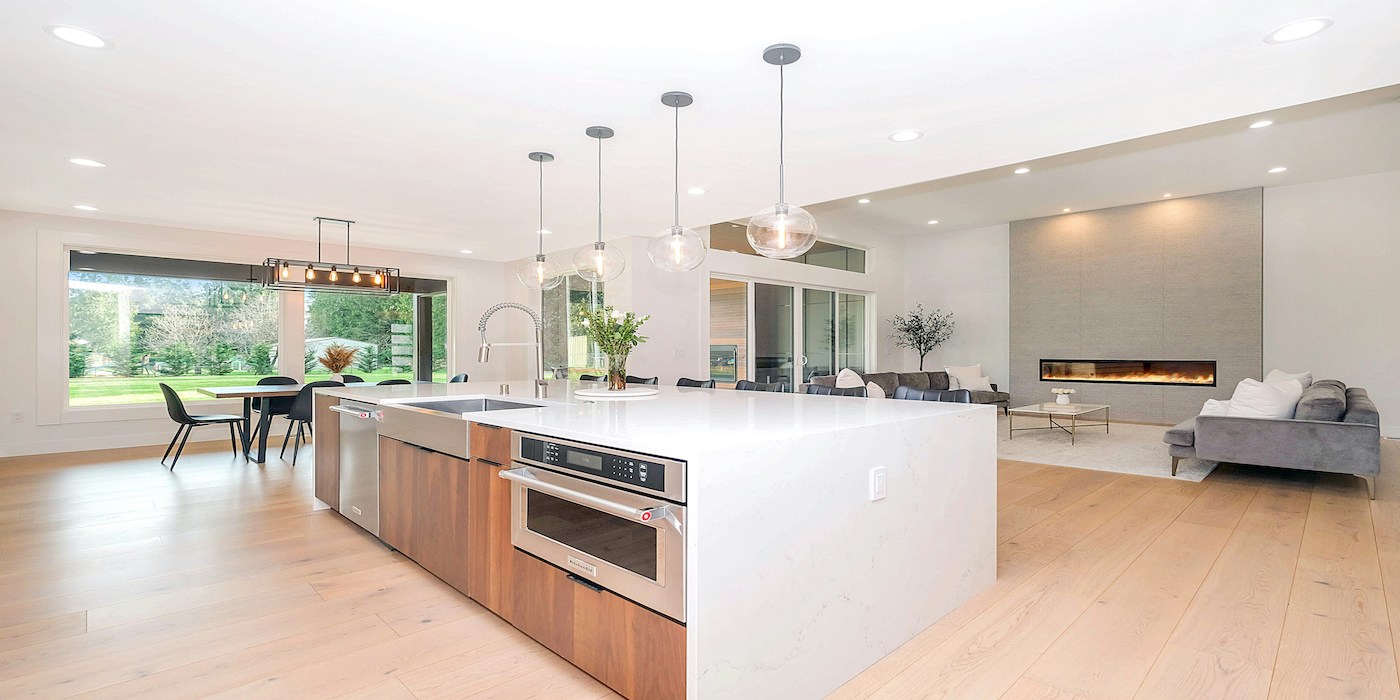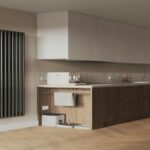Work In Progress: Modernising A Beautiful Family Home
Construction has officially commenced on one of our latest residential renovation projects in London. At We Love Build, every project begins with a clear understanding of the client’s goals, and this one is no different. In this update, we’re outlining the design brief and the first key steps we’re taking to bring this property transformation to life. From modernising internal systems to rethinking the spatial layout, this renovation is rooted in making practical improvements.
The project: Client aims & objectives
This particular property had not undergone any kind of modernisation in the last couple of years – in terms of both functionality and aesthetics; and one of the client’s primary objectives was to bring the house up to modern standards in both aspects. The existing plumbing, heating, and electrical systems were dated and inefficient, no longer in line with current safety regulations or performance expectations. The interior palette was neutral and muted, and our clients felt that this didn’t reflect their own personal style.
What we have done so far
Our team’s first focus was to replace the operating systems with contemporary solutions that meet current building codes and ensure long-term reliability. This included upgrading to energy-efficient central heating, rewiring the electrical system, and installing modern plumbing systems. Our team includes professionals across all of these areas, so the work required was carried out swiftly
Design consultation and concept creation
One of the key architectural changes involved replacing the existing flat roof with a pitched roof design, which would create a more dynamic silhouette, while also introducing more natural light from above. To maximise this effect, our team added a large skylight into the new roof structure, so natural light can flow openly into living spaces during the daytime.
All of our projects begin with an in-depth design consultation process. In this case, we worked closely with the homeowners and our architectural partners to create a concept that fuses modern living with the property’s traditional features, creating a balance that the current home was lacking. This collaborative process included several site visits, material reviews, and design iterations.
Beyond functionality, the client told us about how they envisaged having more open, flowing spaces throughout the property. Their brief emphasised a more open-plan ground floor with clearly defined zones for cooking, dining, and relaxing, while maintaining the architectural character of the original building. Maximising natural light, improving insulation, and creating clever storage solutions were also key points in the brief.
Together, we explored a range of layouts and finishes that would deliver on the client’s objectives while working within planning guidelines and budget expectations. Throughout the pre-construction stages of the project, our team provided technical input on feasibility, helping to ensure that design choices could be delivered efficiently and safely during the construction phase. With the design now finalised and approved, we’ve moved into the next stage of the build: the strip-out and first fix phase.
Strip-out and first fix phase
The strip-out phase involves removing all non-structural elements that are no longer needed, including old fixtures, internal walls where applicable, outdated systems, and decor. This provides a clean slate for the next phase of work, and allows our team to inspect hidden elements of the structure to identify any remedial work required before progressing.
During the first fix, our team will be working on the initial installation of plumbing pipework, electrical cabling, and central heating systems. These installations lay the groundwork for future finishes—once the walls are closed up and final fittings are in place. This stage must be completed with precision, as it directly affects the ease and success of all consequent phases of the build.
We’ve advised the homeowners to secure temporary accommodation during this stage, and especially throughout the first fix. This is both a logistical and safety precaution; as utilities will be temporarily disconnected, and the kitchen and bathroom areas will be inaccessible, the home won’t be habitable until essential systems are fully installed, tested, and certified. This is a standard part of many of the home renovation projects that we work on.
Making material and product choices
To keep the project on schedule, we’ve emphasised the importance of finalising kitchen and bathroom selections at this stage. These choices have a direct impact on the first fix, particularly in terms of plumbing and electrical points, as different fixtures will require specific installation processes. We work closely with the client to confirm their selections early, and integrate them into the build plan.
Where necessary, we’ve coordinated with suppliers to ensure product availability aligns with our construction timeline. For example, bespoke kitchen units or imported bathroom fixtures may come with longer lead times, so early confirmation helps prevent unnecessary delays later in the build.
Payments and progress evaluation
We Love Build operates with a clear, structured payment model designed to ensure transparency and keep project momentum going. Payments are requested on a bi-weekly basis, and are directly tied to verified progress on site. Each payment request is accompanied by a detailed progress report outlining completed work, upcoming milestones, and any adjustments to the schedule if applicable.
This approach allows clients to remain closely informed about the status of their project and ensures that payments are always linked to tangible deliverables. It also helps us to foster trust, and facilitates smoother communication throughout the duration of the build.
Insurance and risk management
All construction activities carried out by We Love Build are fully covered under our comprehensive liability insurance. This includes protection for our work, our team, and the client’s property throughout the renovation. As a proactive measure, we’ve also advised the homeowners to notify their existing home insurer about the planned works. This helps ensure all parties are properly aligned and protected, particularly in cases where cover terms may be affected by vacant possession or structural work.
In addition, our health and safety protocols are closely followed at all times. During invasive works such as strip-out or system installation, site safety is prioritised for both our workers and the property owners. This is one reason we recommend temporary relocation – especially in family homes – until the house reaches a stage where basic services can be safely restored.
What’s next for this London home renovation project
As we complete the first fix, the next stages will involve plastering, internal joinery, and the second fix, where fittings such as switches, lighting, and cabinetry are installed. Each of these steps is mapped out in a detailed project timeline shared with the client, and we’ll continue to provide updates as key milestones are reached.
We’ll also begin scheduling site visits with the client as the interiors begin to take shape, allowing them to see progress firsthand and approve final aesthetic decisions.
Stay tuned for more updates as this London renovation continues to progress. Here at We Love Build, we focus on providing high quality, bespoke home renovations, carried out by expert trades professionals. Want to create your dream home with us? Simply contact us to book a free design consultation, or take a look at some of the London home renovation projects that our team has completed for a bit of inspiration.




Leave a Reply