Custom Joinery: Creating A Bespoke Staircase For A London Loft Conversion
Our team of skilled tradespeople includes specialist joiners, and as part of our work, they’re often tasked with creating completely bespoke features. These aspects aren’t just added for the sake of aesthetics – oftentimes, they serve a specific purpose and introduce more practicality to a space.
The staircase that our team designed as part of a project in a beautiful Victorian home in South East London wasn’t just a design feature. It was a key aspect of part of the project scope, and it was only this feature that could bring our plans to life; and we’re about to explain why.
Making your converted loft space liveable and accessible
When converting a loft from a storage space to habitable living space, one of the first requirements is replacing the typical retractable loft ladder with a proper staircase that meets building regulations. This allows safe, permanent access to what will become a fully liveable room. This isn[‘t always a straightforward task, and this is what we experienced when creating our initial design plans for the loft conversion in this property.
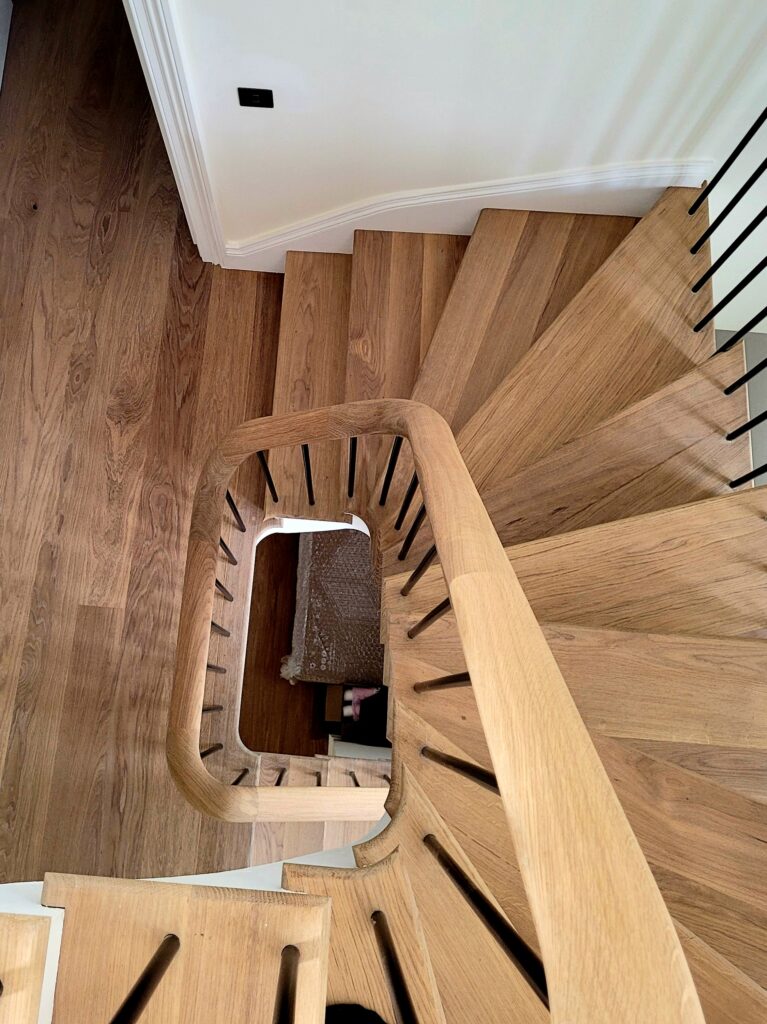
The challenge and how we came up with a solution
The original staircase in the property was located at the very rear of the building, under one of the lowest parts of the loft’s pitched roof. Continuing a staircase from that position would have resulted in insufficient headroom at the top — making access impractical and non-compliant with building regulations.
To solve this, during the pre-construction stages of the work, we repositioned a new staircase toward the centre of the house, where the loft ceiling height was even and generous. This offset solution allowed us to create proper vertical circulation while retaining the original staircase’s position below. The move required careful structural and spatial planning, particularly since the two staircases had to connect different zones seamlessly.
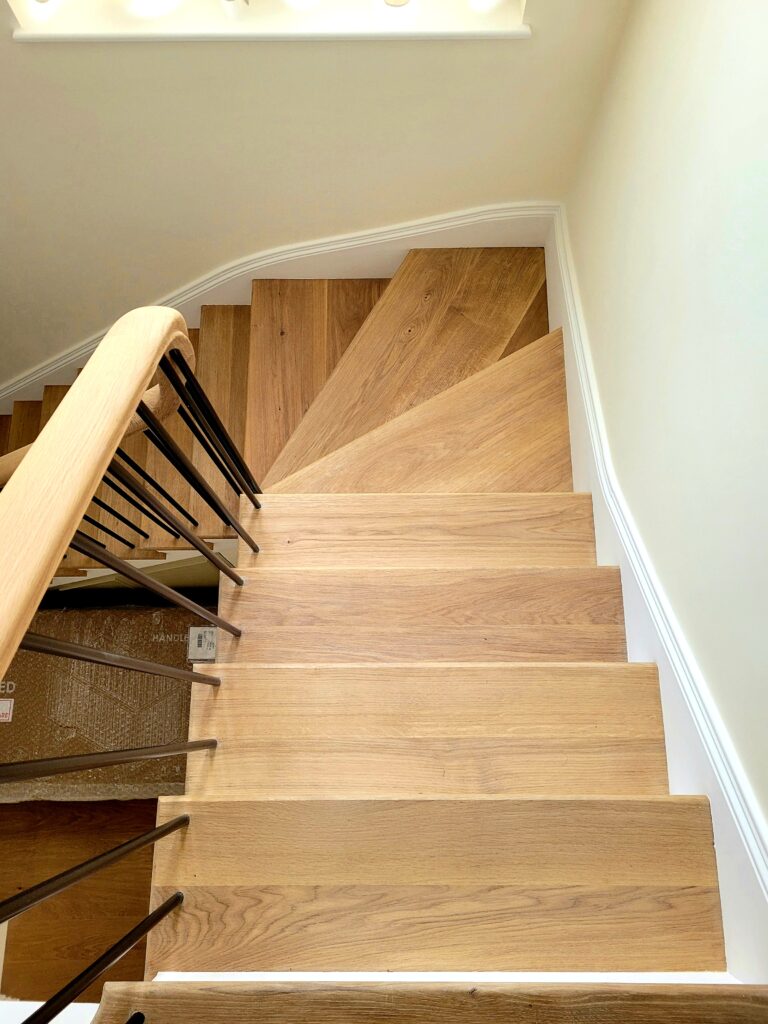
Crafting a bespoke structural element
Given the complexity of the geometry, we couldn’t rely on drawings alone to give us a clear enough understanding of how this plan would work. Once the construction stage of the project started, we built a full-scale mock-up on-site using raw timber — a 1:1 model that let us test dimensions, shapes, and placement in real space. Once we were satisfied with the form and function, we began building the final staircase, which was handcrafted by our specialist joinery team.
The result is a hybrid between a spiral and a U-shaped staircase — elegant, space-saving, and structurally self-supporting. Although it is anchored to both floor levels, the staircase stands proudly on its own, freestanding and visible from all angles along the corridor. In this way, while it was designed for practicality, the staircase also becomes a focal point of the home in its own right.
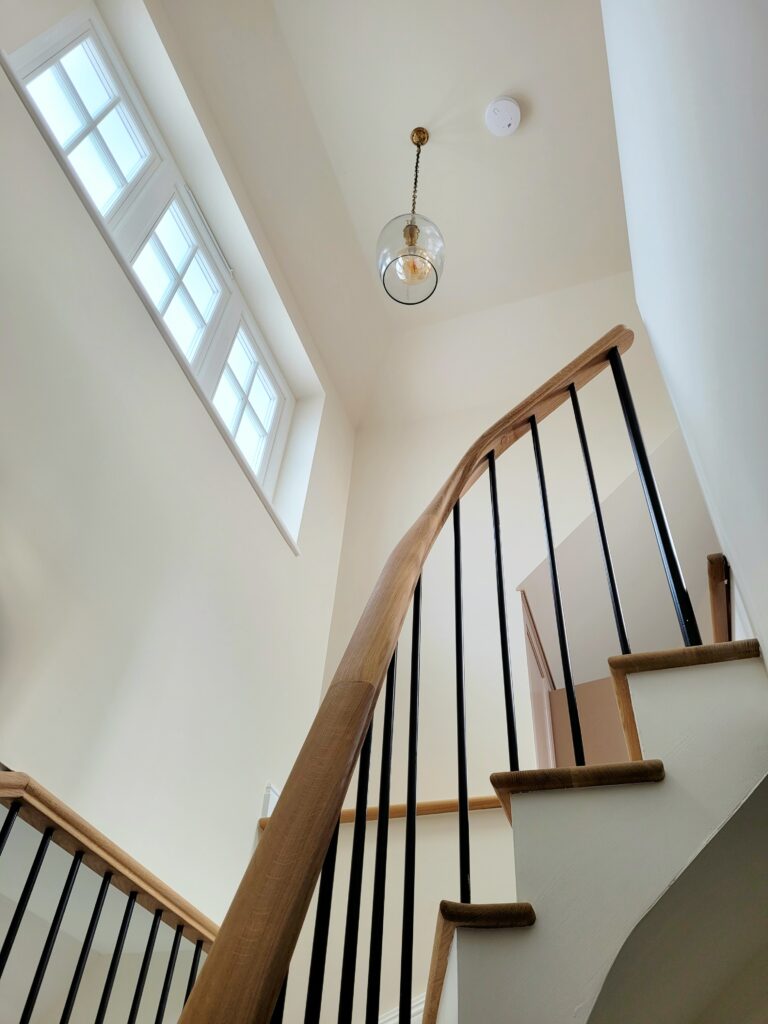
Handmade detailing
Every detail was carefully considered, as we wanted this new feature to blend into the home, rather than looking too disconnected from the current space. As the house was a Victorian property, it had some eye-catching, period features, with impressive detailing. We carried this concept into creating the handrail for the staircase; it was crafted using solid timber, and it is gently curved, smooth to the touch, and finished with a durable varnish to bring out the natural beauty of the wood. This level of craftsmanship is something we pride ourselves on — and it certainly shows in the final result.
A curved, contemporary staircase
From a style and aesthetics viewpoint, the staircase combines contemporary sharpness with classic character, and our clients were impressed with the way we could introduce such a striking feature in a subtle way. While the profile is modern, with crisp lines and functional clarity, the timber construction and elegantly curved handrail pay homage to Victorian joinery traditions.
This project showcases the way that our team is able to come up with bespoke structural solutions, combining our architectural design expertise with our custom joinery expertise. This is just one element of the outcome that we created for this home, and we’ll be sharing a full case study shortly, giving you an idea of the bigger picture. In the meantime, get a feel for our quality standards by taking a look at some of our other works – including a stunning Kentish Town home renovation, a sleek rear extension on Lucerne Road, and an Ealing home renovation project. To transform your living space with us, simply book a free consultation today, and our team will be in touch.

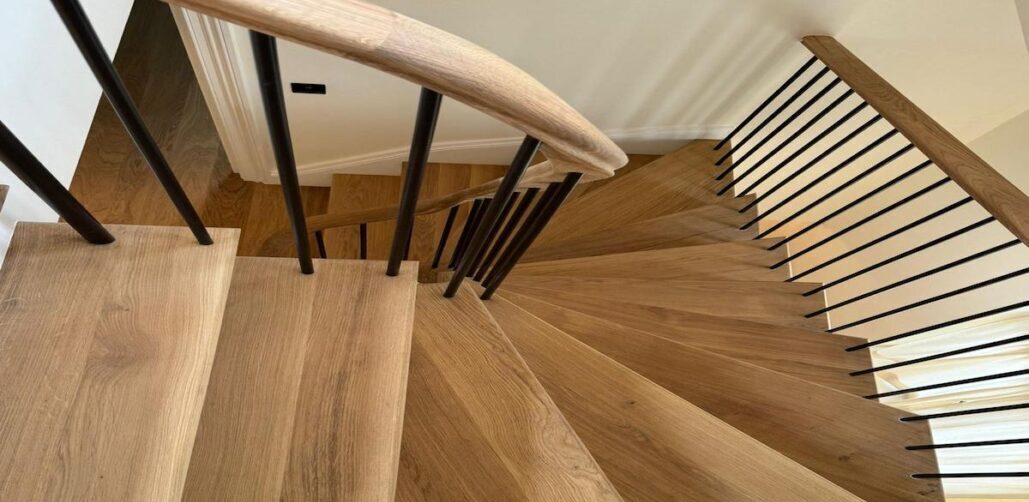

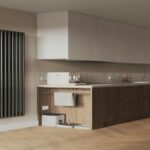
Leave a Reply