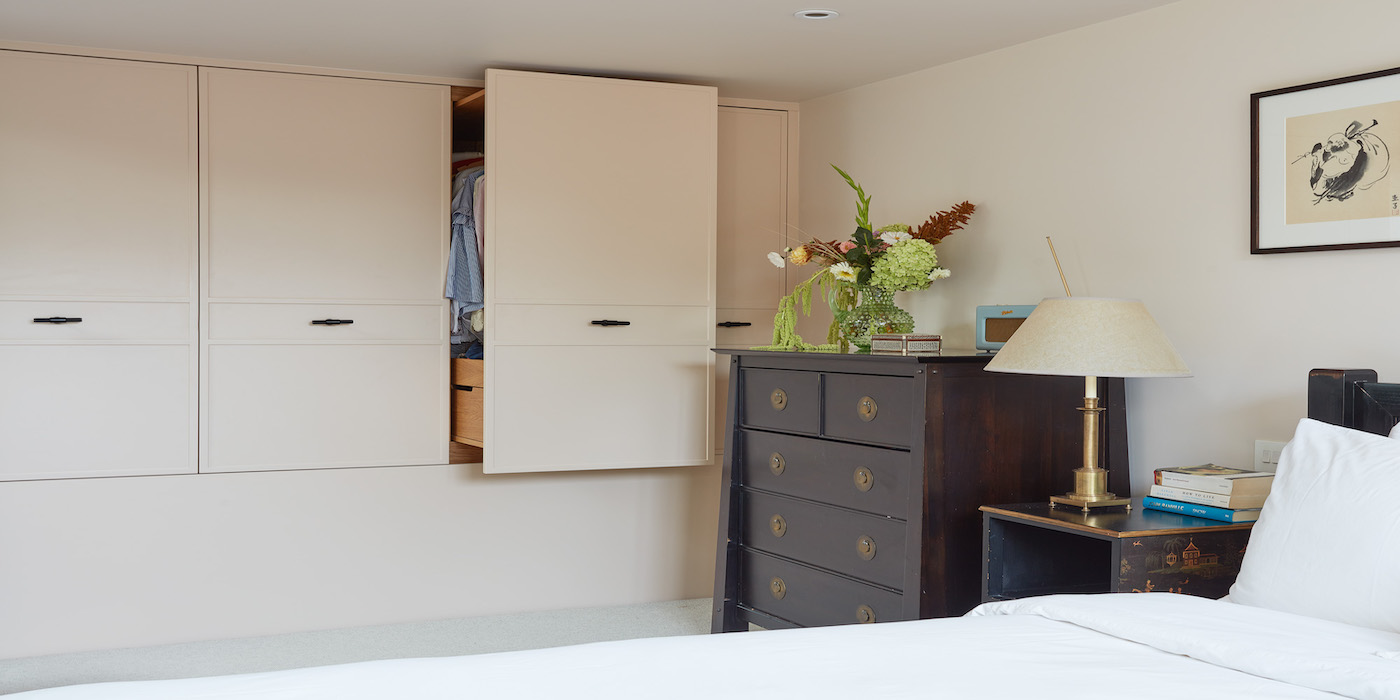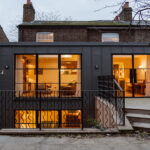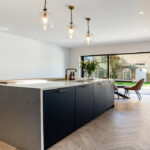Renovating On De Beauvoir Road: Home Extension & Interior Refresh
We were first introduced to this family back in 2019 by Ellen from Golden Design, our interior design partner. They owned a charming terraced house on De Beauvoir Road – one of the most elegant streets near the bustling Dalston Junction in London.
Starting the renovation process: determining our focus
Our journey began by defining the scope of work for the project with a home design consultation. For this, we met with the client, accompanied by Ellen, and we used the time together to find out what the homeowners wanted to change about the property. Based on what they told us, it became clear that a full renovation effort would be the most effective solution. Our clients wanted a design that gave them more usable space on the ground floor, and aesthetic updates on the first and second floors. We also needed to come up with a way to turn the loft into a more practical living space. On top of this, the property had beautiful original flooring throughout – but it was looking tired and worn, so this needed to be included in our design plan.
Creating a design plan based on our clients needs
The brief that we presented to the client was essentially a full renovation of the property, including the ground floor, first and second floors, the loft, and improving the original flooring throughout the entire home. However, the heart of the project was the complete transformation of the lower ground floor; getting this area right was the most important aspect of the renovation for our clients, as it was where they’d be spending most of their time together as a family, including the kitchen, dining room, and lounge. Our architects mapped out a new layout for the ground floor, with this reconfiguration including a single-storey rear extension, full internal refurbishment, bespoke joinery, and high-spec finishes. Ellen provided her interior design expertise for every aspect of the project, and this was particularly important with the new extension area – we didn’t want to create too much of a distinction between the old home and this new living space.
Pre-construction stages
The project began with our pre-construction services, carrying out a 3D measured survey and a review of the existing architectural layout as a first port of call. We developed a full set of drawings of the existing property, identifying the necessary demolitions, and proposing a new architectural scheme to follow – and all of this aligned with the proven RIBA design and construction framework that we follow. Once the designs were finalised, we submitted the planning application.
Navigating legal requirements for this London home renovation
This formed the foundation for our planning application, which one of our expert project managers prepared and submitted to the Local Planning Authority on behalf of our clients. Working with the local council proved to be one of the more complex elements of this project; De Beauvoir falls within a highly protected conservation area, and understandably, the planning officers needed to see a meticulous design package – including comprehensive architectural drawings and full material specifications. Because the extension featured bespoke zinc cladding and extensive frameless glazing, we were also asked to submit physical samples of every exterior finish – from cladding and glass to paint and pointing – before planning conditions could be discharged.
Our planning application was approved within a relatively short timeframe, helped along by the fact that we have experts who are accustomed to managing requirements of this nature.

Technical design and construction
From this point, we moved into the technical design and construction phases of the project. We needed to develop structural calculations, secure party wall agreements with the neighbouring property, and prepare the site for installation of the glazed roof and rear doors.
Given the bespoke qualities of the glazing and roofing, this stage required precise coordination. We produced a detailed set of construction drawings to ensure all of our specialists on-site – including structural engineers, joiners and glaziers – worked from the same page. Seamless integration between the zinc roof, frameless glass panels, brickwork, and slimline steel-framed doors was essential for achieving the crisp, refined aesthetic that we were aiming for.
The rear glazing was supplied by IQ Glass – one of London’s premier glazing specialists. Their team delivered high-specification frameless panels and expertly engineered steel-framed doors, giving the extension a sleek, contemporary finish that floods the dining area and adjacent kitchen with natural light.
Climate control for a glass extension
One particular challenge was climate control within the glass extension. To maintain a comfortable temperature all-year-round, we installed both underfloor heating and a trench heating system – a discreet solution that runs along the glazing line, ensuring warmth is evenly distributed without disrupting the clean lines of the space. The high-performance glass also played a key role in thermal efficiency.
Once the structural works were complete, we moved onto the final phase of the work – adding the final finishes and detailing. Ellen played an integral role at this point, as the entire interior vision for the work had been tailored by her creativity, and brought to life by our experts – from bespoke joinery fixtures, to painters and decorators. We coordinated our suppliers and team members to work to our initial timeframe, while also being mindful of the quality of the work; this is an aspect that we will never compromise on. Once our specialists had completed their construction and decoration work, we carried out a snag review, looking for any imperfections.
Giving our clients a beautifully designed, bespoke home to enjoy
Once we were happy with the final result, it was time to make the home operational again, handing the property back over to our clients. They could see how we had taken their vision of having more living space on the ground floor, and turned it into a reality – giving them a spacious, open, functional kitchen, dining area and lounge. They were impressed with the way we had carried the interior design palette throughout the house, creating a sense of synergy between each room. We’d also managed to restore the original flooring on all levels, reinstating one of the oldest features of the home.

Renovate your home in London with We Love Build
We take pride in giving our clients homes that they can find value in, every single day. A bespoke renovation will enhance your everyday life, and we’re here to help you to achieve this. Start your journey with us when you contact our team and book a free design consultation, and discover some more of our recent London home renovation projects online now. In the meantime, learn the do’s and don’ts of planning a home renovation in London, get some open-plan living inspiration, and read our residential planning permission guide to find out more about some of the legal aspects.




Leave a Reply