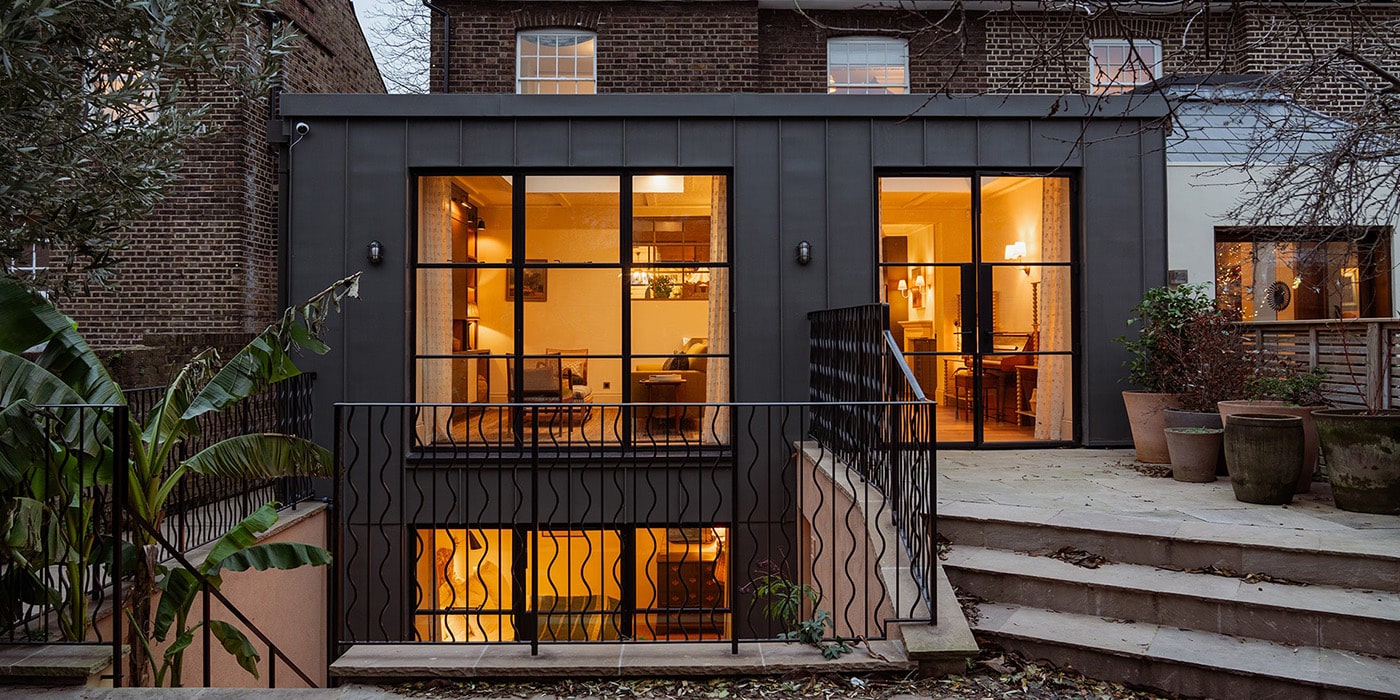Rear Home Extension Ideas & Inspiration
Not all homeowners have the luxury of being able to extend their properties out to the side, but this is where rear home extensions serve as a perfect alternative. When planned carefully, rear home extensions can bring purpose to otherwise unused space, and there’s plenty of ways to turn your extension into a functional living space.
Whether you’re expanding to create a larger kitchen, a cosy living room, or a multi-use family space, the possibilities are endless. In this article, we’re going to use some of the London home extension projects that we have worked on, focusing specifically on examples where we’ve extended the property into the rear space.
Benefits of a rear home extension
First and foremost, what are the benefits of opting for a rear home extension? This type of project is a perfect way to expand your living area without the need for a full-scale renovation; here are some top reasons to consider it:
- Enhanced living space – Gain additional square footage that can be tailored to meet your family’s needs.
- Increased home value – Quality extensions often increase property value, making it a sound investment.
- More natural light – Extensions often feature larger windows or bi-fold doors, allowing for more natural light and a seamless flow between indoor and outdoor spaces.
- Doesn’t require having any space to the side of the property – terraced houses are some of the main types of property that benefit from a rear extension, as they otherwise wouldn’t have any space to extend into.
Blending outside and inside living
Rear home extensions have a unique advantage in that they can give homeowners a way to enjoy a blend of indoor and outdoor living; and this is exactly what we achieved in our project in Kentish Town.
This rear home extension was part of an entire home refurbishment, but the new space that we created soon became one of the most distinctive features of the property. The purpose of the new space encapsulated a kitchen, dining, and living room, with the latter opening out onto a small landscaped garden terrace through sliding patio doors. The same style of doors were used throughout the structure, so the kitchen and dining space also opened out onto the terrace. The result took the home far from its actual location in terms of ambience, turning it into an inner-city green haven. The decor and interior design choices that we made served to create synergy between the indoor and outdoor spaces, and the final result looked completely seamless.
This project also exemplified the fact that you don’t need vast amounts of space to add a rear extension.

Abundant natural light
Our Grafton Road renovation is another two-storey project where we have designed and built a rear home extension, and in this scenario, we had to balance the newly built spaces with the look and feel of the existing home. The rear extension included a galley-style kitchen with a dining area and glass doors which led out into a well-maintained yard.
The existing home was packed with period charm, and we wanted this new rear extension to complement this. With this in mind, we opted for neutral, muted decor, and oak dining furniture, and a modern-shaker kitchen to capture the balance that this space needed to boast. To add focal points to the design, we incorporated a velux roof window to the ceiling of the extension, and paired with the large glass doors, this allowed for an abundance of natural light to flow through the space.
We took this a step further in our De Beauvoir home renovation project, opting for an entire glass ceiling. Rear home extensions won’t feel boxy, dull, or dark when you’re working with a design team that actively looks for opportunities to enhance the space.
Increasing the value of your home
Nowadays, homebuyers are looking for dynamic living spaces, and rear home extensions are one perfect way to convey this. The result is an increased property value, which is a good thing for sellers – if you can bear to part ways with your stunning, renovated space. The owners of our Lucerne Road renovation are testament to this, given the way that their rear home extension truly enhanced their space. Alongside an impressive kitchen and dining area, features such as a cosy reading nook set this extension apart, making it a standout option to prospective buyers. Even if you aren’t thinking of selling your home imminently, a rear extension will prove to be a great selling point further down the line.
Enhance your home with a rear extension
Inspired by the rear home extensions that we’ve created for homeowners? Your project could be next when you choose our London home extension experts – simply contact us today to find out more about how we can support you with our pre-construction and construction services.
Alternatively, if you’re looking at prospective properties on the market with extension plans in mind, check out our home renovation consultation service. In this consultation, we will assess the property you’re interested in, and we’ll provide you with a cost estimation for any renovation work that you’d to carry out, helping you to make an informed decision



