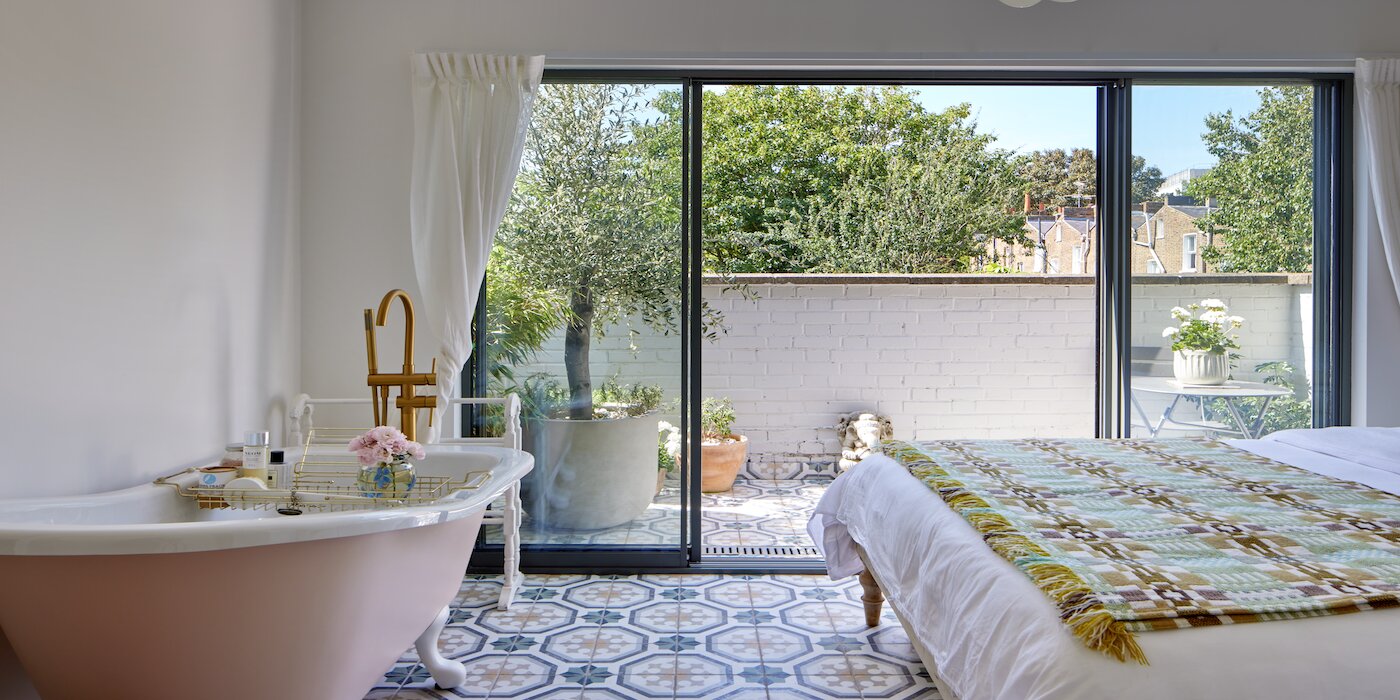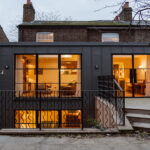Will Street Renovation: Project Details
In 2020, we started work on one of the most unique property renovations that we’ve ever encountered – the home had an extremely distinctive configuration, making it a focal point on the street; and our efforts only added to this. We’ve detailed the vision that our clients’ had in mind, outlining exactly what we did to bring it to fruition.
Meeting the client & understanding their requirements
We were called by the owners of their newly purchased property on Will Street, located on a beautiful residential street near Kentish Town. The surrounding neighborhood is a leafy, residential area, where nearby amenities such as cafes, eateries, and green spaces are within easy reach.
The space: profile & features
The house has a rather unique configuration; instead of extending lengthwise (narrow and long) like a typical terraced house, it extends in width, and stretches along the street in width, taking up about twice the size of a standard terraced house. It creates a wide, rectangular footprint, running along the street.

About the client
The client was a family, looking for a property that they could turn into their forever home. Given the nature of their busy lives, they were conscious of style and aesthetics, but their main focus was on introducing as much practicality into the home as possible. As their vision was to call this property their forever home, they were open to investing in it to bring as many of their plans to life – from enjoying more outdoor living, to making use of a multi-use open plan layout.
The project brief
The client wanted to have a light, bright, open plan living space for the ground floor of the property, and they also specified that they’d like to have more usable space through some form of extension. The clients’ purchased the property knowing that it was also due some significant electrical and plumbing updates, bringing it up to the latest safety standards and boosting practicality and energy efficiency.
The client also had a vision to expand on their extension plan with some kind of landscaped area towards the back of the property, with a roof terrace being the main feature that they’d like to see in the redesigned space. The property owners were keen to find as many ways as possible to blend indoor and outdoor living.
During an initial design consultation with the architects’ appointed for the project, the property owner expressed that they’d like to preserve a lovely tree in the garden.

What we did
The client had appointed AHMM, a London-based architectural practice, to map out the architectural design for the property; and We Love Build was introduced to the project to meet the consequent construction requirements.
Planning in line with the RIBA framework
Our team, including project managers and quantity surveyors, took over from stage 3 of the 7-step RIBA framework; developing a design for planning, creating construction drawings, and finalising a Bill Of Quantities to get a precise idea of the costs. As we have this expertise in house, our pre-construction involvement in the project started seamlessly.
Removing load bearing walls
One of the most demanding aspects of this project was the complete removal of all load-bearing walls on the ground floor. To kickstart the construction phase of the work, our team gutted the house at ground level, building a steel frame to support all the walls on the first floor. This alone required a significant civil engineering structure, and our experts had to work with extreme precision to set up the levels of the ground and second floors, replace all the flooring joists in the horizontal structures, and carry out underpinning. Completion of these tasks allowed us to completely rework the ground floor into an open plan area, creating a steel frame to support the upper floor.
Building the rear extension
As per the architectural plans for the property, the next focus was to start construction of a rear extension. Our bricklayers laid the foundations for the extension, creating the structure which wraps around the rear of the current building. Once electrics and plumbing had been configured for this new area, our plasterers prepared the interior walls for decoration, and we also installed large sliding doors (supplied by Max Light), to connect the living and kitchen spaces in the rear extension with the garden outside.
Rewiring the property
This project involved a complete renovation of all electrical, plumbing, and heating systems, as the existing configurations were outdated in terms of effectiveness and efficiency. The heating system is particularly notable, because we opted for an electric boiler; making this a ‘greener’, eco-friendly home. The electric boiler was also connected to an underfloor heating system on both floors, creating a cosy feel on cold Winter mornings.
We also added internal insulation around the perimeter walls to enhance heat retention, thereby also reducing energy consumption.
Roof terrace: sleek, outdoor living
One of the most standout elements of this project was the creation of a roof terrace, accessed via a glass box that we installed at the top of the staircase. This is an electric mechanical mechanism, where the box frame slides away, allowing access to the roof terrace. This feature also served to satisfy one of the clients’ biggest priorities of being able to enjoy more outdoor living opportunities.
The terrace itself was constructed with waterproof technology, and we ensured that the materials for the surface are safe to walk on, all year round. For this, we used suspended flooring designed specifically for outdoor use, fully insulated to prevent any infiltration or moisture. On the roof terrace, we installed a barbecue area, a dining area, and a living area, offering stunning views of the entire neighbourhood.
When working in the garden, we made sure to protect the tree that the family told us they wanted to preserve, creating a hoarding around it to keep it safe throughout the ongoing work.
The results
Our clients were impressed with the final result, and it was clear that their objectives had been accounted for throughout the entire process. They were particularly pleased with the way that we had completely revamped the ground floor, creating an expansive, open-plan kitchen, lounge, and dining area, changing the purpose of almost all of the existing rooms. The roof terrace stole the show during the handover though – now, the family had their own private outdoor space, overlooking their leafy surroundings.
High-quality renovations like this example come from having a completely bespoke plan to follow, and this is exactly what we did. From effectively collaborating with the clients’ architectural partner, to co-ordinating the efforts of our own team and identifying ways to enhance the finish of the works, we took every effort imaginable to give this family their forever home.
Choose We Love Build for your home renovation
Enjoy more from your everyday living experience with a tailored home renovation, designed to meet your exact requirements. From giving you the perfect base for busy family life, to having the prime spot for hosting dinner parties, our team will create exactly what you are looking for. To find out more, simply contact us, or take a look at some of our latest residential renovation projects; from our colourful Addison Garden home refurbishment, to the impressive South East London home renovation.




Leave a Reply