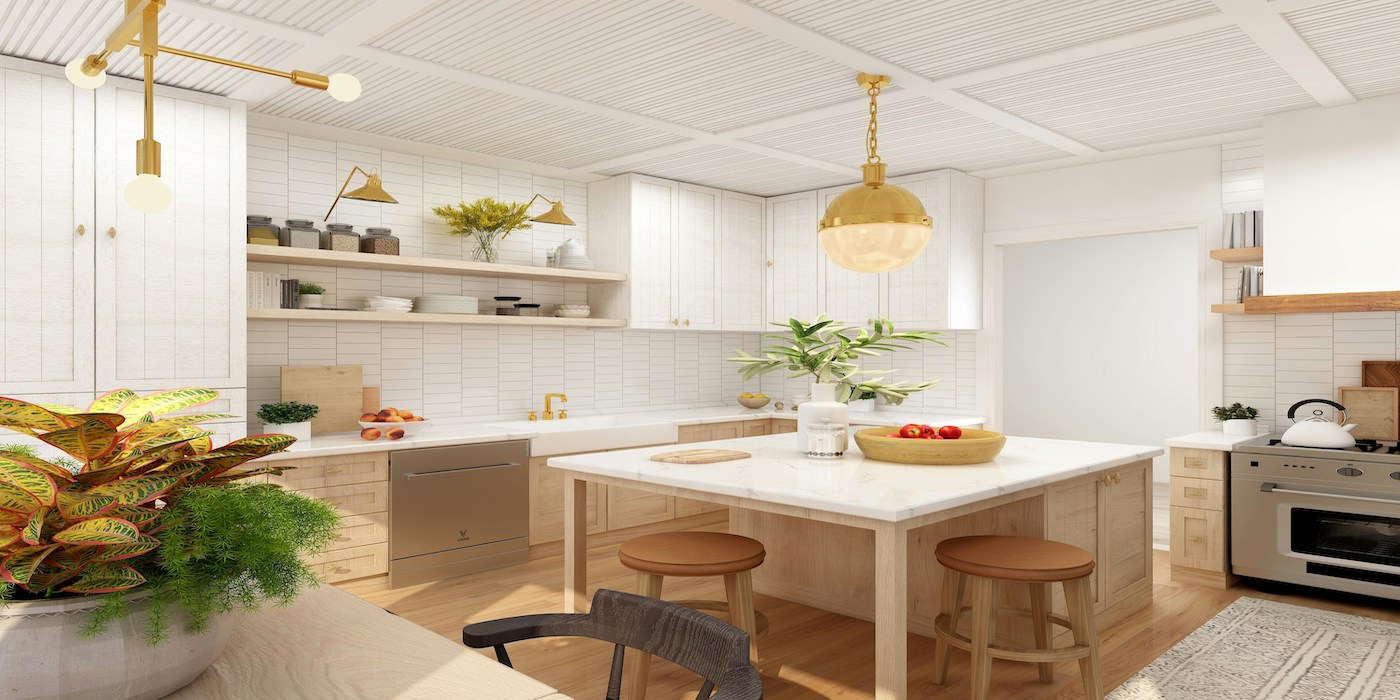London Buy-To-Let Renovation Series: Transforming a Compact Kitchen
We’re continuing to share progress on creating a concept for a full home renovation for a buy-to-let property in London for an overseas client. We’re going to give you a room-by-room insight, starting with the kitchen. Find out how thoughtful design and clever planning can completely transform even the most compact space into a practical, functional hub.
The current kitchen: compact, with an unoptimised floorplan
Small kitchens are relatively commonplace in Victorian-era terraced homes, and we’ve certainly encountered this in our other residential renovation projects in Lonon. Working with very limited square footage for a London kitchen renovation presents a unique set of challenges, but it also pushes us to get creative with layout and function.
When we’re working with a smaller room, our designers consider approaches that prioritise space-saving solutions, without compromising on style. As part of the pre-construction stage of the work, our architects and technical designers were able to revise the current layout, coming up with a new alternative that maximises the available space. Streamlining movement was another focus, as we wanted to ensure that flow wasn’t a factor that contributed to the space feeling cramped, cluttered, or closed in.. Every decision was driven by a desire to combine functionality with clean, contemporary design.
Built-in appliances for seamless living
Bulky appliances can make an already compact space feel even smaller than it is. To avoid this, we opted for built-in appliances, including a fridge and washing machine. These were neatly tucked away within cabinetry, creating a seamless visual line across the kitchen and maintaining a cohesive appearance. This approach not only frees up space, but also contributes to a sleek and modern look.
Concealing the boiler for a clean finish
A common issue in UK homes is how to handle a visible boiler. In this project, we concealed the boiler within a cabinet, integrating it neatly alongside the other built-in appliances. The result is a uniform run of cabinetry that keeps the space looking clean and uncluttered. It’s these subtle but essential decisions that help small kitchens feel well thought-out, rather than compromised.
Patterned worktop: style meets practicality
Kitchens are hardworking spaces, and wear and tear from food, heat, and everyday life is inevitable. To address this, we installed a colourful and patterned worktop. Beyond adding a burst of character to the kitchen, the pattern serves a very practical purpose: it helps to hide future marks or stains that naturally occur over time. This clever choice means the kitchen will continue to look fresh and stylish for years to come, without constant touch-ups or the need for costly replacements.
Bespoke breakfast counter: Everyday dining without the bulk
Small kitchens often lack space for a full dining table. To solve this, we designed a bespoke, wall-mounted counter that serves as a compact breakfast table. This piece provides the perfect spot for a morning coffee or a quick bite to eat, without taking up valuable floor space. By mounting it on the wall, we also preserved more of the room’s openness and flow, an essential aspect of small-space living.
Simple, light-coloured flooring for an airy feel
In any room, flooring can have a big impact on the perception of space. To complement the kitchen’s design and keep the visual atmosphere light, we chose uniform, light-coloured floor tiles. These echo the tones of the cabinetry and surfaces, helping to unify the overall aesthetic. Crucially, they avoid introducing any additional busy patterns, which could make the small space feel chaotic. The result is a calming, airy environment that enhances both the usability and the style of the kitchen.
The outcome: a small, yet functional space
This project proves that with the right approach, even the smallest kitchens can be turned into beautiful, high-functioning spaces. By integrating built-in appliances, concealing necessary but unsightly elements like the boiler, and choosing materials and finishes that balance practicality with personality, we created a kitchen that feels larger than its structural footprint.
Here at We Love Build, we specialise in tailored renovations that respect the unique quirks of your home, while bringing your vision to life. Whether you’re working with a tiny kitchen, an awkward layout, or just need help maximising your space, our team is here to deliver smart, stunning solutions that work for your lifestyle.
Looking to transform your own compact space? Our free home design consultation is the perfect starting point – get in touch today to arrange your appointment, and find out how we can help reimagine your kitchen. Next up, we’ll be taking you through our plan for the bedroom and bathroom of this full renovation for a London buy-to-let home.




Leave a Reply