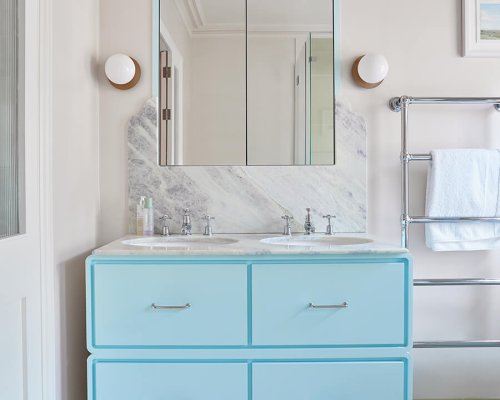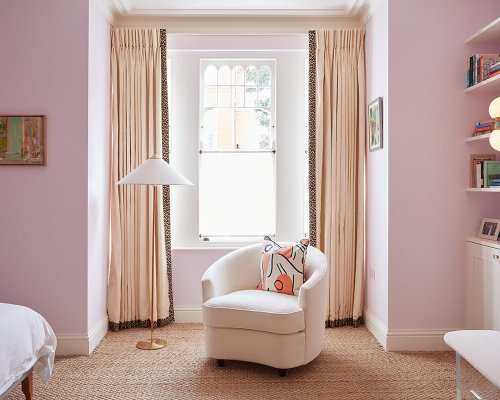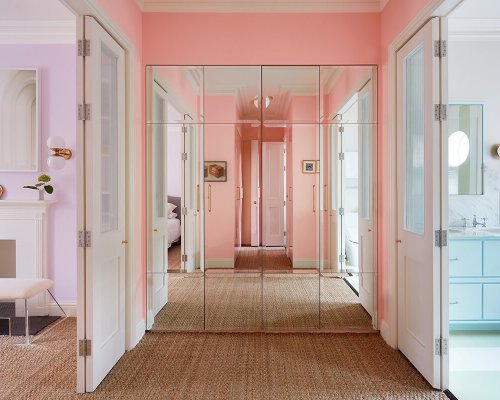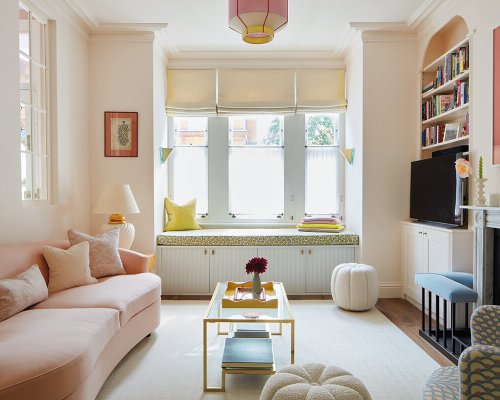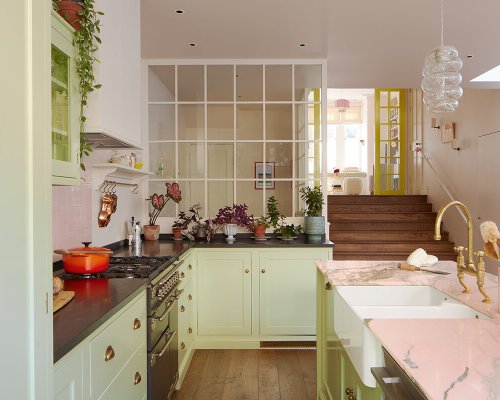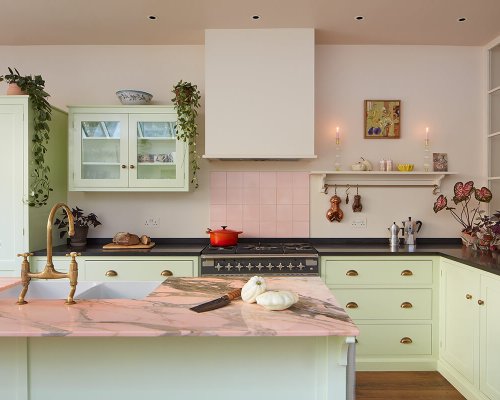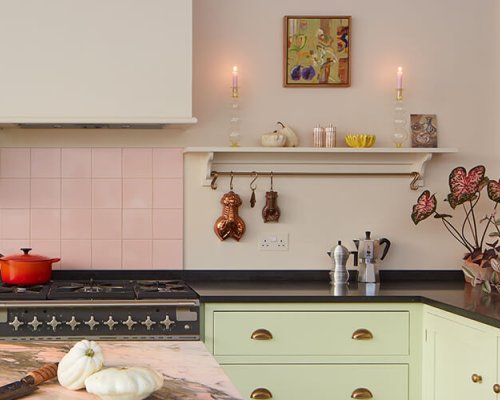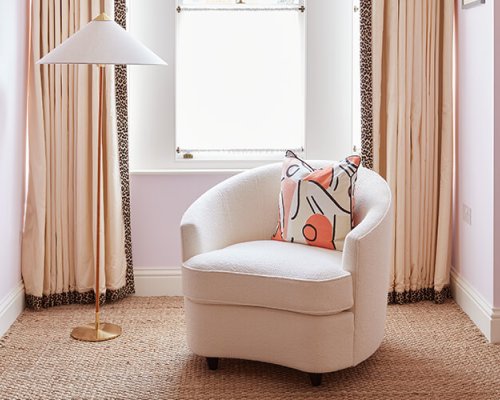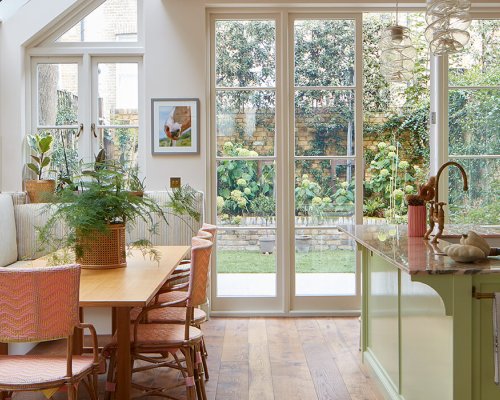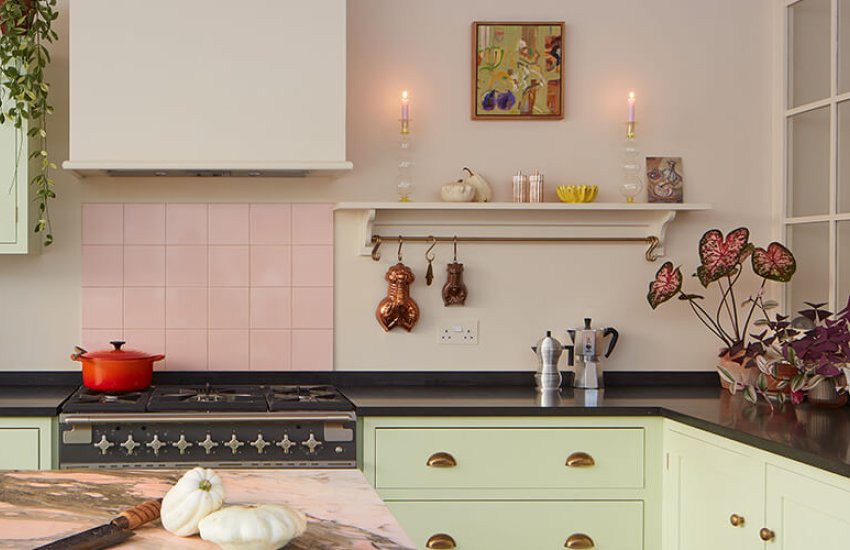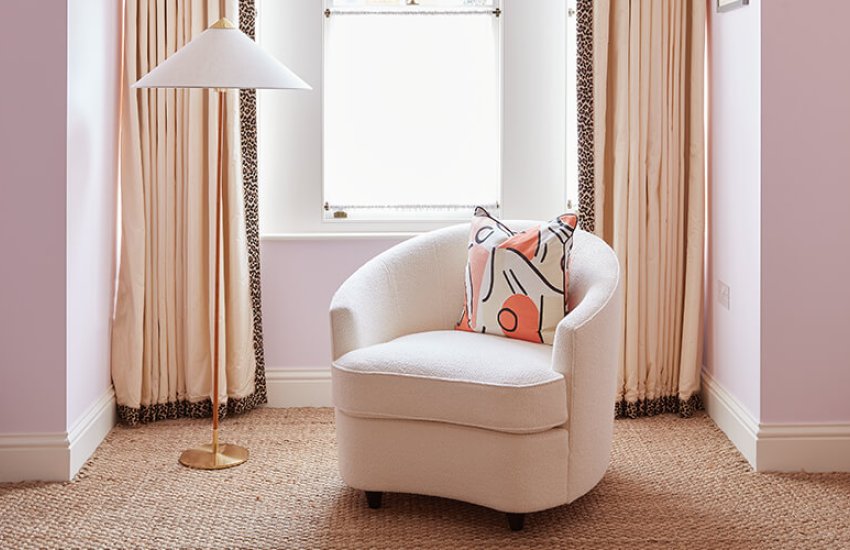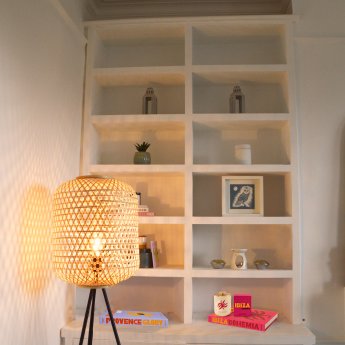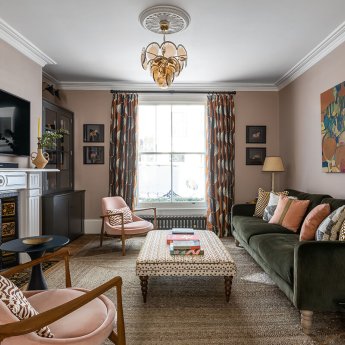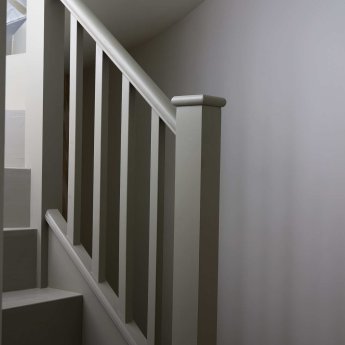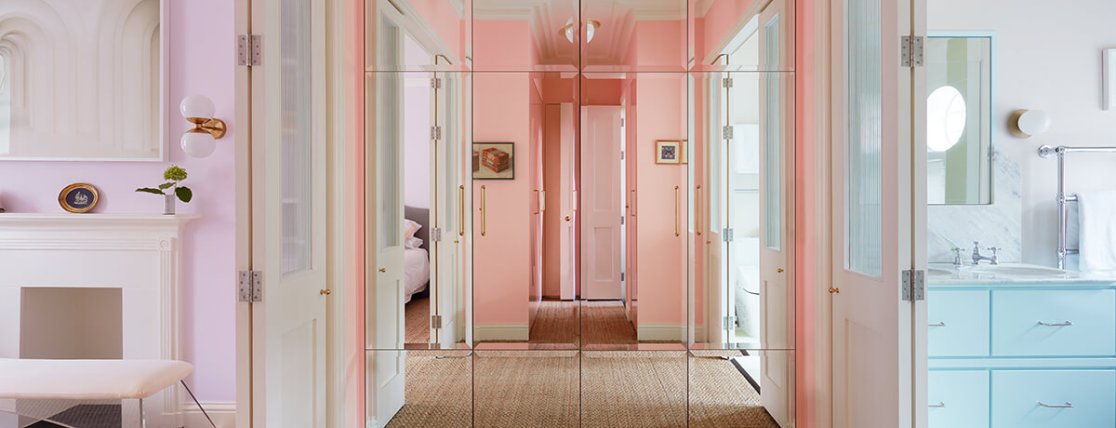
Project Description
The project brief
The main objective for our project on Addison Garden was to restore the property to its original beauty. The client was eager to make the period features of the property focal points, so we needed to ensure they could be unearthed to a high standard. Alongside this, the client wanted to update the current look and feel of the space, using its original character as a starting point.
What we did
The project began with our pre-construction input, and our experts crafted a stunning concept design which detailed everything from structural changes, to materials that we’d use and colour palettes for each room.
At this stage, we also determined which features we’d be revamping from the original home, coming up with ways to maintain these structures within the new space. Once we’d mapped out all of the structural updates, we created a lighting layout that would inform the necessary electrical works. Our finalised structural design captured every consideration outlined by our client, so we were certain that this space would satisfy their requirements. Once we had finalised our plan for the property, we investigated whether planning permission was necessary and we contacted the relevant authorities.
When planning permission was granted, our team started work by focusing on several original features around the home, and we devised a plan of internal works to revamp these aspects in a way that maintained their integrity. The scope of work required included updates to the current plumbing and electrical systems, as well as the installation of new flooring, walls, and ceilings.
After consulting with our in-house Creative Director and Interior Designers, we finalised the plans we had for the interior space. Our decorating work involved repainting the entire building, both inside and out. Once we’d finished decorating, we followed our lighting layout and added new fixtures throughout the home, placed strategically to add to the ambience we created. We also treated window frames around the property, and we did so in a way that enhanced our Art Deco styling choices. Once our work was complete, we carried out a snag review, addressing any concerns that the homeowner had, after the property transitioned from the construction phase to the operational phase.
The outcome
The finished project captured everything that the homeowners had set out to achieve, and the work was completed in line with our meticulous quality standards. We refreshed the overall appeal of this divine home both inside and out, creating a functional, aesthetic living space that will serve its occupants for years to come.
Create a refreshed living space with a reputable general contractor in London
We Love Build is here to help you to create a space that makes everyday living more enjoyable. From full home renovations, to loft conversions, we’re here to give you more from your space. Simply contact us to get started, or take a look at some more residential fit outs that we have worked on - from the Regency-inspired Queens Bridge Road, to a superb home extension in Ealing. To share your plans with us, simply get in touch today.


